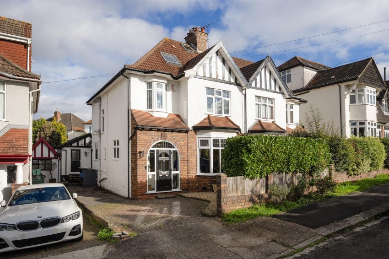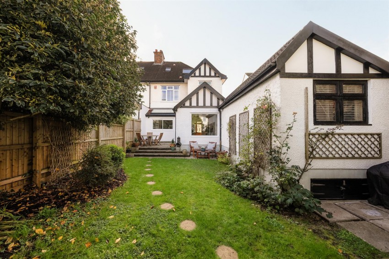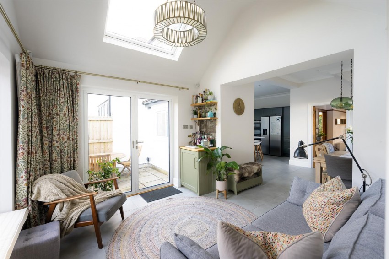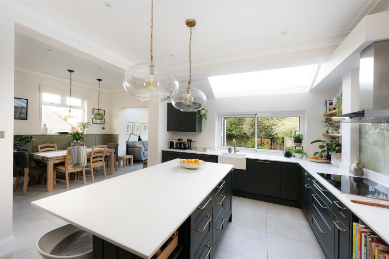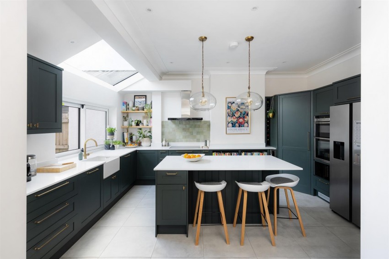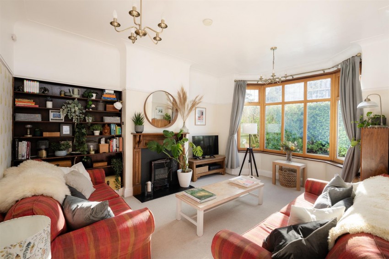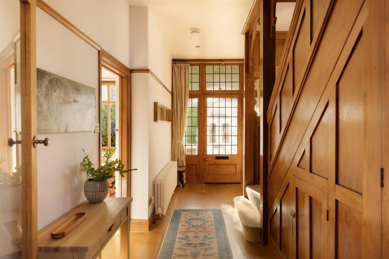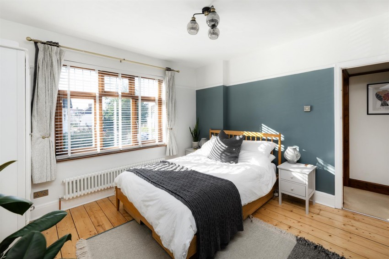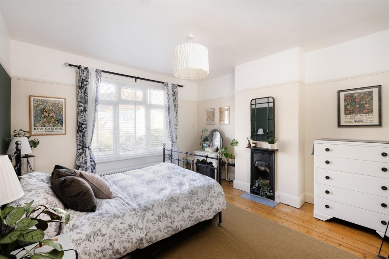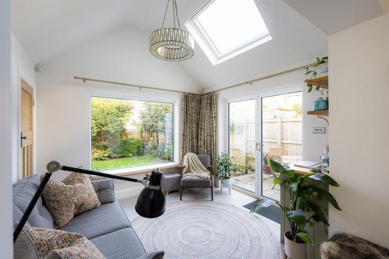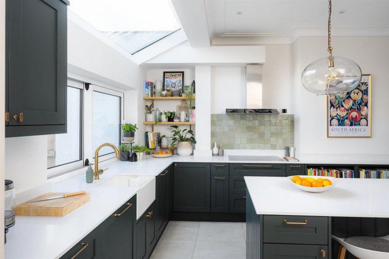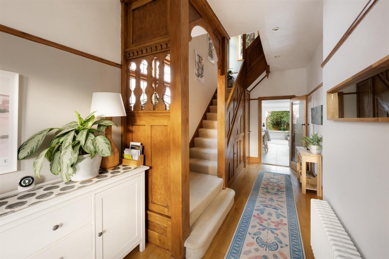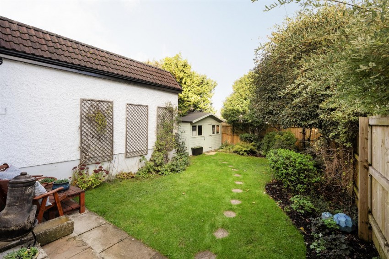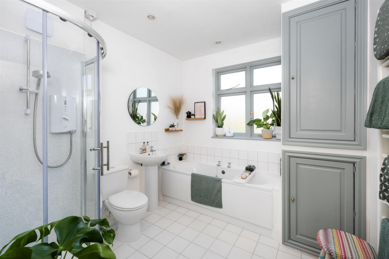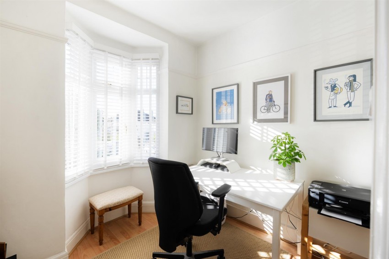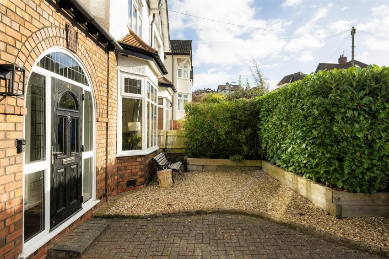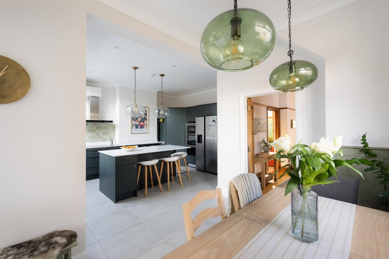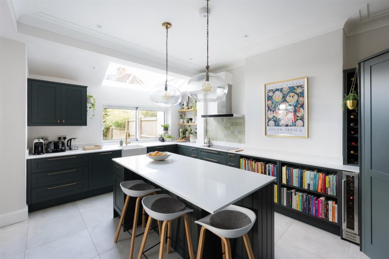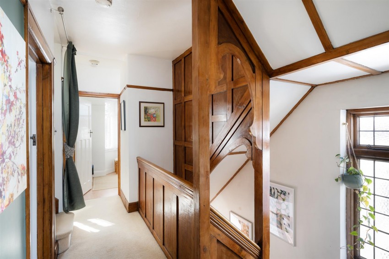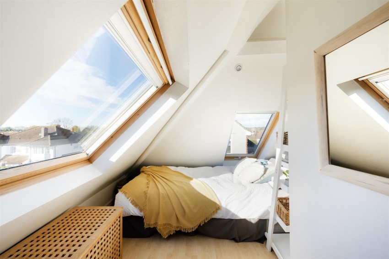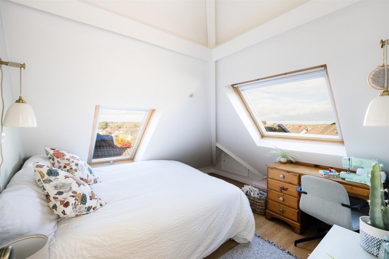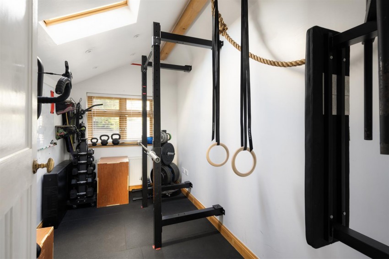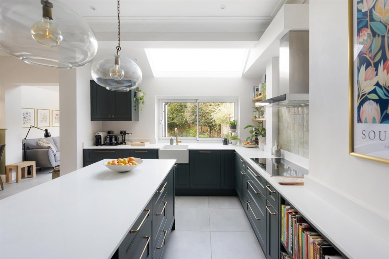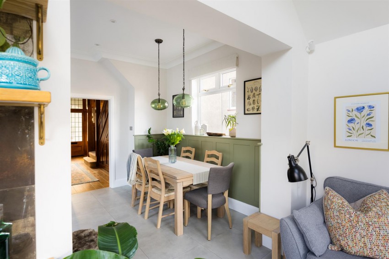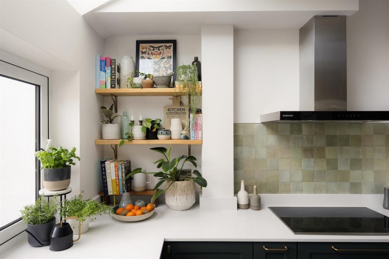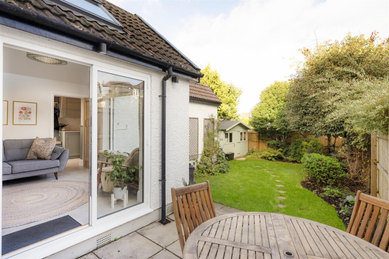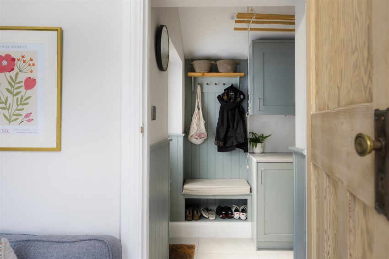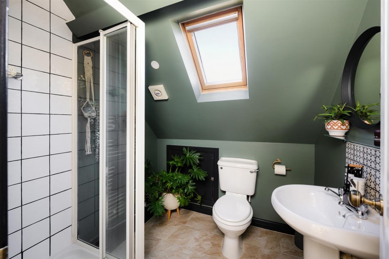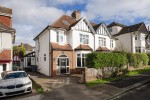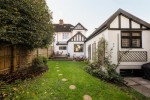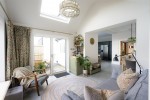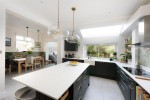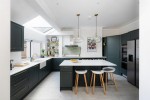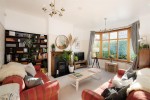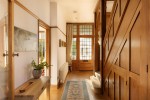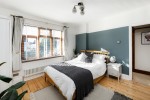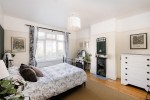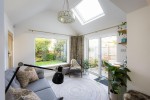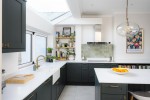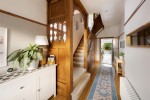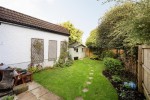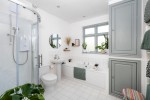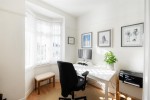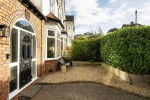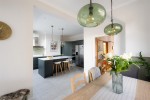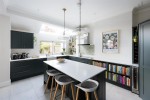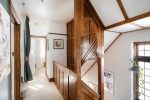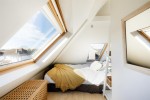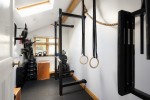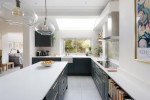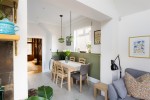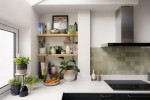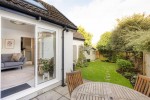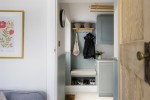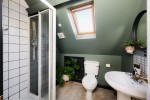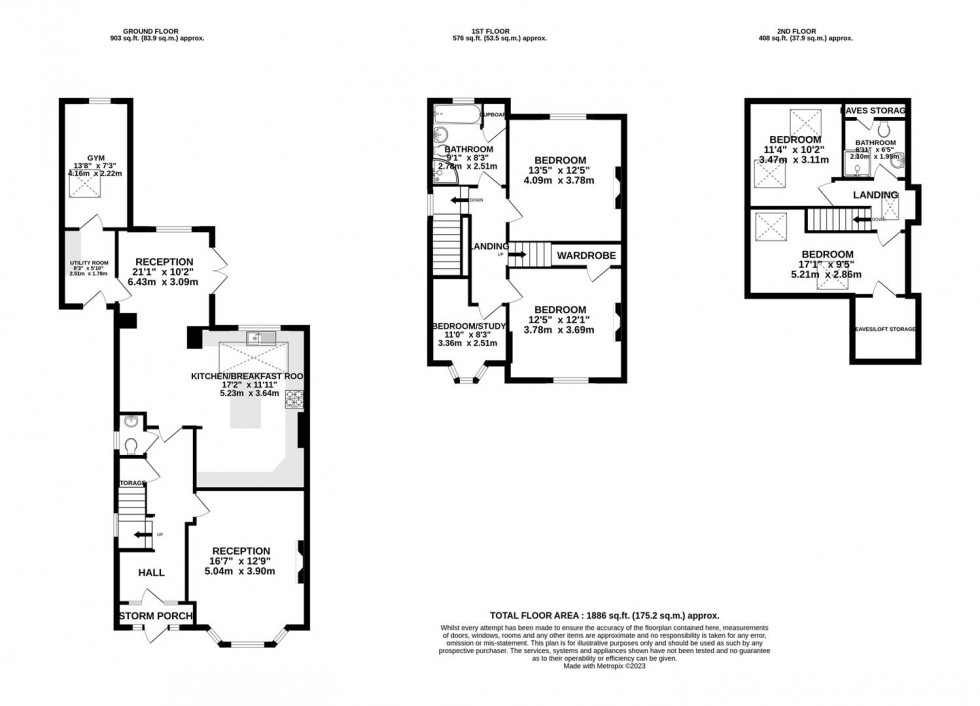An immaculate and thoughtfully extended 1930's semi-detached home situated close to the Henleaze high street; boasting many retained original features complemented by an array of high quality modern fittings. Boasting well-proportioned rooms throughout including an expansive kitchen/diner, off street parking and a private enclosed rear garden.
Property Details -
To the ground floor there is an enclosed storm porch which leads into the large welcoming entrance hall which has retained its beautiful, original wood panelling and balustrades, along with engineered wood flooring and under-stairs WC. The first reception is to the right and is a generous room with large bay window, feature fireplace with wooden mantle, built in shelving and with original picture rails and coving retained.
Arguably the highlight of this quite stunning property is the open-plan kitchen/diner. This space has been carefully re-configured and extended by the current owners; featuring a bespoke kitchen with distinctive units and island/breakfast bar, comfortable dining space with side aspect window, and leading to a lounge space at the rear which features a large window and patio doors leading to the garden.
There is a separate utility room which houses the boiler and has base and wall units and a sink. Lastly, there is a third reception room which is currently being utilised as a gym, but could equally be used as a home office, play room or snug.
On the first floor there are three bedrooms, plus the family bathroom, and on the landing there is an ornate wooden panel. The master, situated at the front of the property is generous, with a sunny aspect and boasts a feature fireplace and a walk-in wardrobe. The second bedroom is also a large double and offers lovely views of the rear garden, along with an attractive cast iron fireplace. The bathroom is large and features a four-piece suite including walk-in shower enclosure, bath, basin, WC, heated towel rail and airing cupboard. Décor is immaculate throughout.
The third floor features two further bedrooms, both of which are dual aspect and benefit from plentiful natural light and boasting spectacular views along with eaves storage, a three-piece shower room with walk-in shower enclosure and finally a deceptively spacious storage space situated off the landing.
Externally, the property has off-street parking, low-maintenance front garden, and to the rear a well-sized mature rear garden which features a patio leading to a lawned area and houses a workshop shed. From here is access to a sizeable under-croft storage space.
Viewings strictly by appointment.
Local Schools -
Henleaze Infant School approx. 0.5km
Henleaze Junior School approx. 0.5km
Horfield Church of England Primary School approx. 0.8km
Bristol Free School approx. 1.4km
Location -
Rockside Drive is a highly regarded and extremely desirable location, close to the amenities of Westbury on Trym village and Henleaze including a Waitrose, local cinema and independent shops. There are good local transport links to Whiteladies Road & Gloucester Road and for the commuter, there are excellent links to the M4/M5 motorway networks and also Bristol City Centre. It is situated within walking distance to the open green spaces of Durdham Downs and is a highly desirable area for many families.
Directions -
From the Maggs & Allen office, turn left onto Northumbria Drive, followed by an immediate left onto Howard Road. Continue onto Park Grove, then slight right onto Hill View. Take the second left onto Rockside Drive, the property is on the right.

