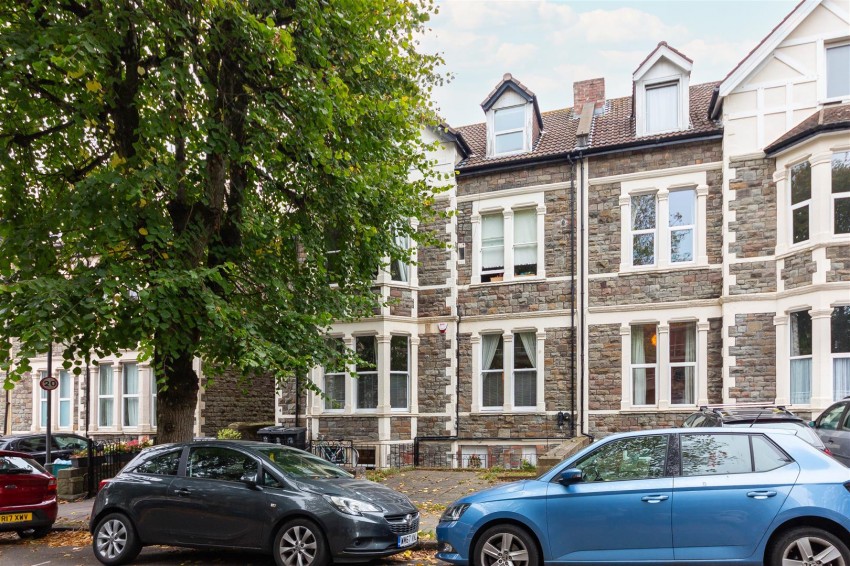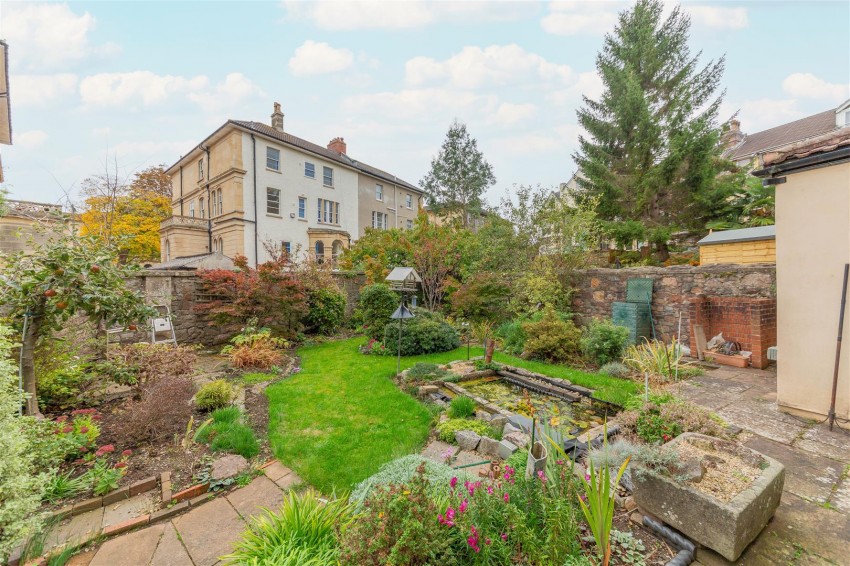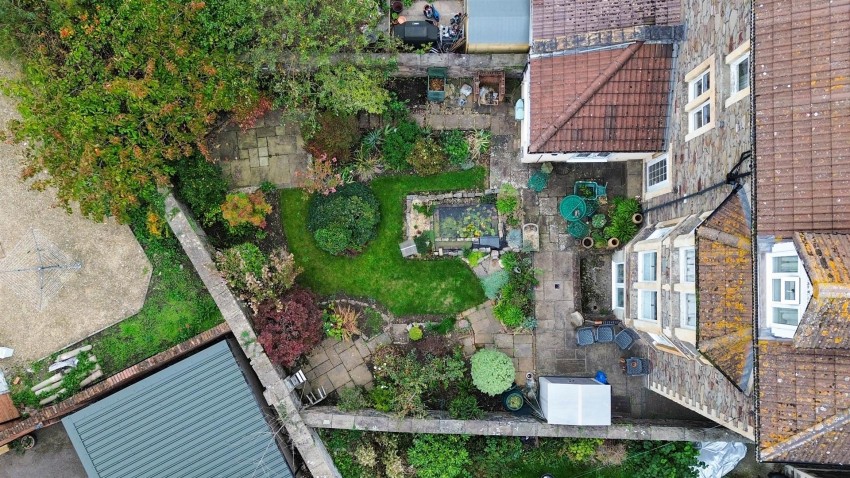A stunning hall floor garden apartment boasting grand proportions and attractive period detailing situated on a tree-lined road in Westbury Park. Featuring three double bedrooms, two reception rooms and a beautifully-manicured rear garden. Offered to the market with no onward chain.
Approach -
From Blenheim Road, a block-paved pathway leads to the communal front door with intercom system, which opens to the communal hall. From here, the entrance to the property is directly opposite.
Ground Floor -
Upon entry, you are greeted by a grand entrance hallway with high ceilings, ornate cornicing, and a wide, original staircase ascending to the first floor. The hallway provides access to the principal rooms and two large storage cupboards. The front reception room boasts fantastic proportions, at over 20ft in length, offering a wonderful living space with a large uPVC double-glazed bay window to the front elevation. This room is rich in period features, including stripped Victorian floorboards, picture rails, cornicing, and a cast iron fireplace.
A few shallow steps lead from the main hallway to a large, open-plan kitchen/diner, fitted with farmhouse-style units and butcher's block work surfaces. There is ample space for a dining table, and an external door opens to the rear garden. Adjoining this space is a useful second reception room extension with a large window and French doors that also open directly to the garden.
The ground floor features two generously-sized double bedrooms. The main bedroom sits towards the rear, featuring fitted wardrobes, period detailing, and a large bay window providing beautiful views over the rear garden. The second bedroom is also a large double with a sash window overlooking Blenheim Road. Completing the ground floor is a four-piece bathroom, encompassing a white suite of toilet, sink, bath, and a separate shower cubicle.
First Floor -
The staircase rises to a small, first-floor landing, which provides access to a large storage cupboard and the third bedroom. Similarly to the ground floor rooms, Bedroom 3 is a vast double bedroom which benefits from built-in wardrobes to the chimney breast recesses and a window providing an elevated view over the garden.
Rear Garden -
The rear garden is south-easterly facing, and has been meticulously-maintained by the current owner over the course of many years, featuring a range of patio areas, helping to capture the best of the sunlight throughout the day. The patios are centred around a lawned area, with a decorative pond and a range of well-manicured borders featuring mature fruit trees, shrubs and flowers. The garden is bordered by pretty stone walls to its perimeter, and side access is available via a wooden gate.
Tenure -
We understand there are 935 years remaining on the lease, and the service charge is £110 per month.
Location -
Westbury Park is a charming residential neighbourhood known for its Victorian architecture and family-friendly atmosphere. The area features well-maintained homes and gardens, creating a picturesque suburban setting.
Residents enjoy the community feel with local schools, The Downs, and amenities within a stone's throw. Coldharbour Road and North View are nearby and offer an array of shops, cafes, restaurants and other independent business including Little French and Lavender.
Green spaces like Redland Green and Durdham Downs provide opportunities for outdoor activities, contributing to the neighbourhood’s appeal. Well-connected to Bristol's city centre, Westbury Park maintains a peaceful residential character while ensuring convenient access to amenities and transportation. It's a sought-after destination for those seeking classic charm, community spirit, and modern convenience.
Schools -
Westbury Park School approx. 0.1 miles
Redland Green School approx. 0.3 miles
St Johns Church of England Primary School approx. 0.4 miles
Henleaze Junior School approx. 0.7 miles




