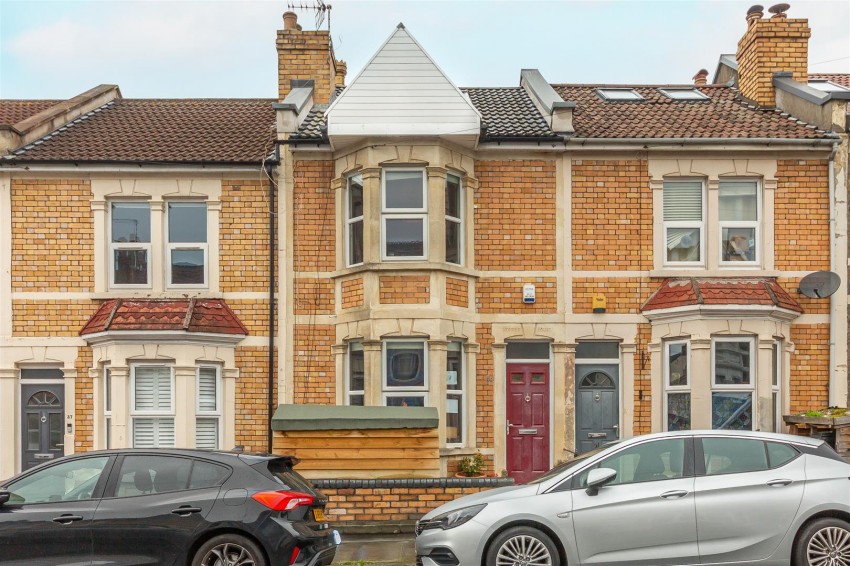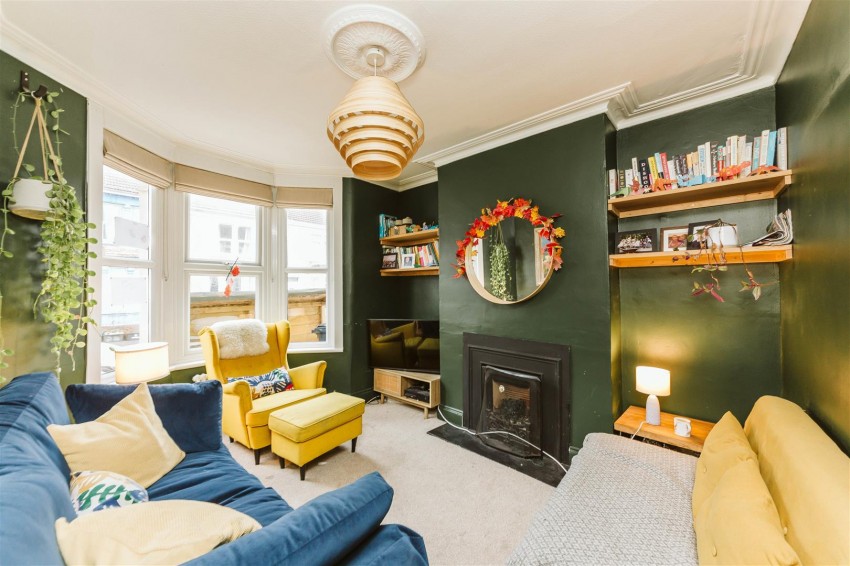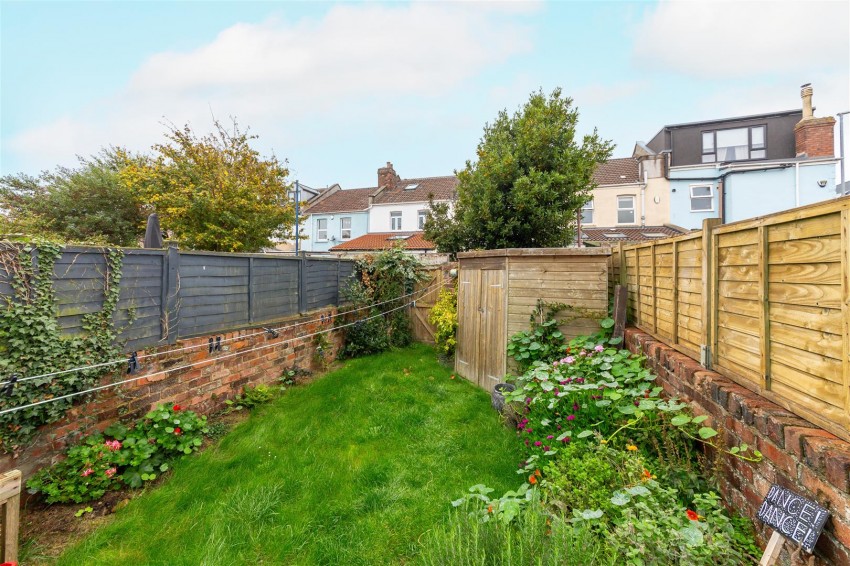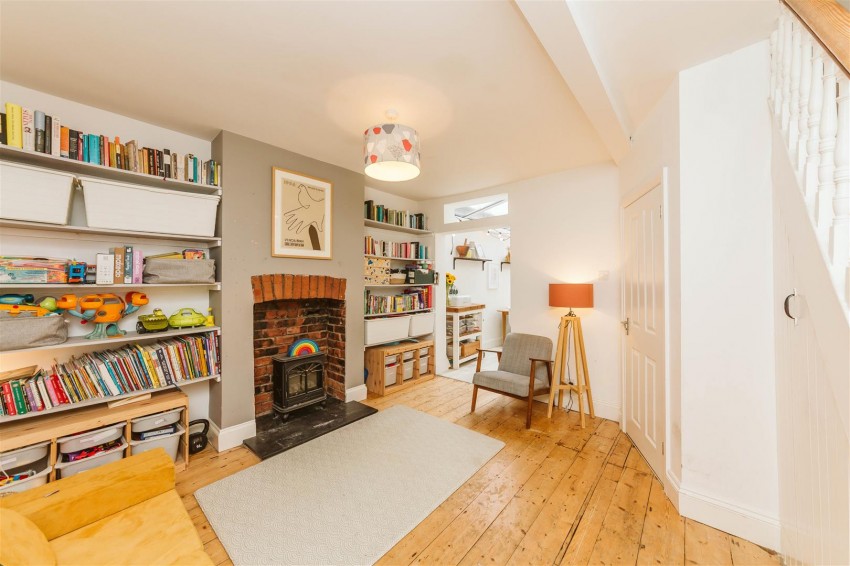A beautiful example of a substantially-extended Victorian terraced home, located within a short walk of St. George Park. Offering four bedrooms, two reception rooms, modern fittings and a well-maintained rear garden.
Ground Floor -
The property is entered via an entrance vestibule, which opens to the hallway and provides access to the principal rooms.
The inviting lounge has been tastefully decorated and boasts a range of original features, including cornicings, a ceiling rose, a fireplace, and a large bay window to the front. The second reception room spans the width of the house, featuring stripped floorboards and a staircase rising to the first floor. From this space, there is access to a practical ground floor WC/utility room, which includes plumbing for a washing machine.
This area is open-plan to the kitchen/diner, which benefits from a side return extension with a glass roof, ensuring the space is flooded with natural light. The modern kitchen comprises a range of wall and base-mounted units with sleek handle-less fronts and work surfaces. Integrated appliances include an electric oven, induction hob, dishwasher, and sink. Double doors open directly onto the rear garden.
First Floor -
The first floor offers three bedrooms and a family bathroom. The largest bedroom is a generously sized, tastefully decorated double featuring a bay window to the front. The second bedroom is also a spacious double, while the third is a single room that could alternatively be used as a study or home office.
The family bathroom includes a white three-piece suite comprising a bath with shower over, a toilet, and a sink, along with an obscured side window for privacy. A staircase from the landing ascends to the second floor.
Second Floor -
The property benefits from a converted loft space with a dormer extension, carried out by the current owners. This has created a fantastic master bedroom complete with a Juliet balcony, fitted wardrobes, skylights, and beautiful oak herringbone flooring throughout.
Externally -
From Neath Road, you will find a pretty front courtyard, bordered by dwarf walls, which leads to the front door.
The rear garden is well-sized for the area, and benefits from a westerly-facing aspect allowing for an abundance of sunlight throughout the afternoon and evening. Primarily laid to lawn, the garden also boasts a patio area, a garden shed and pretty borders, with a gate leading to the rear aspect path.
Location -
Whitehall is a quiet, residential area in East Bristol, popular with families and young professionals for its strong community feel and convenient location. Known for its Victorian terraces and green spaces like nearby St George Park, it offers easy access to the city centre via local bus routes and the Bristol to Bath Railway Path. The area boasts well-regarded schools, including the sought-after Whitehall Primary, and is close to the independent shops and cafes of Church Road. With a blend of traditional charm and urban convenience, Whitehall is a well-connected and increasingly desirable place to live.
Schools -
Whitehall Primary School approx. 0.1 miles
Redfield Educate Together Primary Academy approx. 0.4 miles
The City Academy Bristol approx. 0.4 miles
St Patrick's Catholic Primary School 0.4 miles





