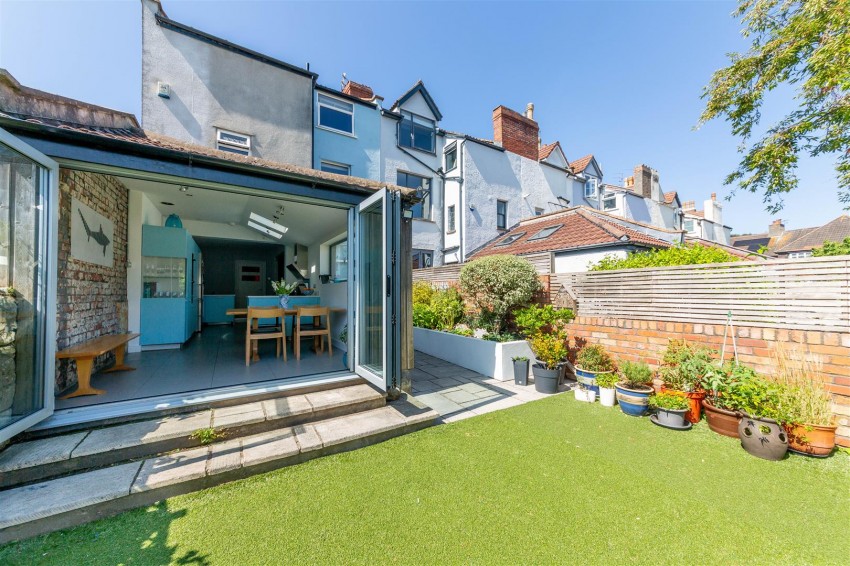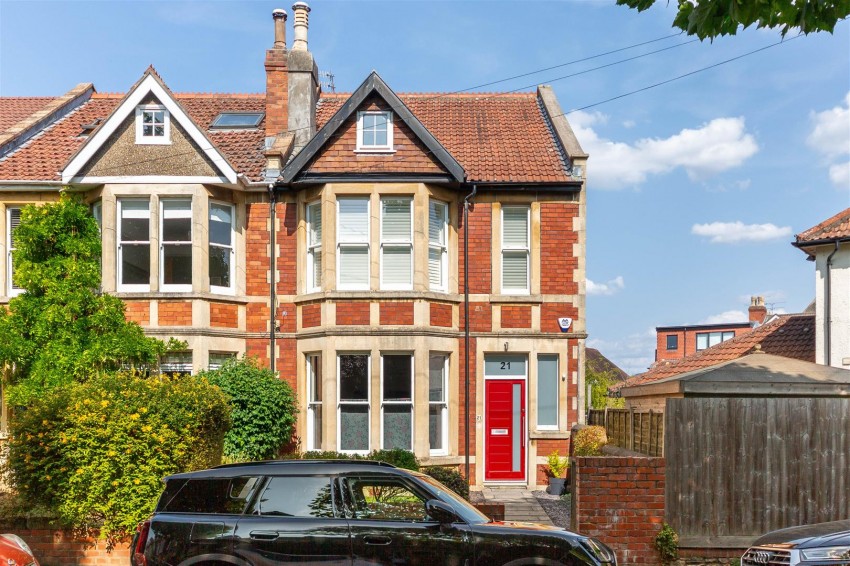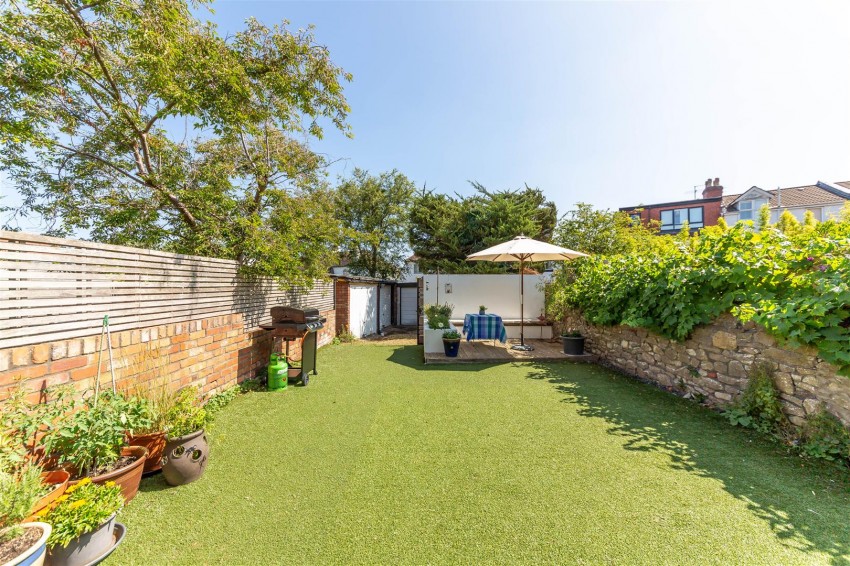A handsome and substantially updated five-bedroom family home moments from Henleaze High Street, on a desirable tree-lined street. The property benefits from rear access with an option for off-street parking as well as scope to further extend into a substantial loft space.
An outstanding family home, offered to the market with no onward chain.
Vendor's Comments -
"We’ve loved living in this characterful Edwardian home with its contemporary and functional interior and pleasant outside space. This is a very friendly street and Henleaze is a great place to raise a family close to excellent schools, thriving high street, independent shops and cafes, and good access to the city centre."
Approach -
A pretty, low-maintenance front garden with paved pathway bordered by chippings, leading to an attractive property retaining its original façade.
Ground Floor -
The end-terrace nature of the property makes it wider than similar homes on the street, a benefit evident in both the reception room and landing. Entered via a vestibule that retains the original, decorative stained glass window, the hallway provides access to the principle rooms, and includes a WC and under-stairs storage.
Occupying the front elevation is a reception room of classic proportions, featuring exposed floorboards, high ceilings, and cornicing. The bay with original sash windows ensures plentiful natural light flows through the afternoon, while in-built shelving and distinctive ceiling lighting complete the room.
The second reception room has been thoughtfully divided to create a music room and storage space, and opens into a substantial, open-plan kitchen/diner. This particularly impressive space is flooded with natural light via glazed bi-folding doors and two skylights. The kitchen features a range of base and wall-mounted units, white granite worktops, and integrated appliances. Exposed brickwork to the far end creates a distinctive, contemporary aesthetic. This space is completed by a home working area.
First Floor -
The first floor is accessed from a wider than average landing and comprises three bedrooms and the family bathroom. The master bedroom is a spacious, bay-fronted room with exposed floorboards, picture rails, cornicing, and a feature chimney breast. Decorated in smart neutral tones, it benefits from plentiful natural light owing to its south-facing nature.
Adjacent is the second bedroom, which is also a double room, with a uPVC window offering a view of the rear garden.
The family bathroom is as impressive in its size as it is in the choice of fixtures and fittings. This four-piece suite features a freestanding roll top bath, complemented by a vanity unit with basin, WC, and a walk-in shower enclosure. The room is finished with contemporary metro tiling and tiled flooring.
Second Floor -
Ascending to the second floor, you will find two further bedrooms. The smaller of these is a double with multiple aspects, offering plentiful natural light and outstanding, elevated views across the locality. The larger bedroom is also a comfortable double, enjoying similar rear views.
Furthermore, the second floor provides scope to convert a substantial loft, which already features an original front-facing dormer and natural light. This presents the potential for a dedicated en suite, an office, or valuable additional storage space.
Rear Garden -
The rear garden provides a superb outdoor space, mainly laid to a low-maintenance artificial lawn accessed by bi-folding doors from the kitchen/diner, with raised beds featuring an array of shrubs. A decked area located to the rear of the garden benefits from a sunny aspect through the day and into the evening, and there is a large patio accessed immediately from the kitchen/diner.
The garden is framed by attractive brick and fenced boundary walls and features a gated entrance from the rear lane, providing scope for occasional off-street parking.
This is an entirely level garden that, due to its size, does benefit from sunshine on large portions of the garden at various times of the day. Also notable is the slightly wider than average plot, owing to the end-terrace nature of the property.
Location - Henleaze -
Henleaze is a suburban gem with good quality housing largely developed in the 1930s, with Edwardian and Victorian streets on its fringes. The neighbourhood boasts a tranquil atmosphere, featuring green spaces like Henleaze Lake, Horfield Common, and of course the Downs - offering residents a wealth of picturesque walks.
The bustling Henleaze Road high street boasts a wide range of independent shops, cafes, butchers and greengrocers, with Waitrose and the cinema sat on Northumbria Drive. North View, located at the end of Northumbria Drive is home to highly regarded Little French and Prego restaurants.
The neighbourhood’s reputation for excellent local schools makes it particularly appealing for families. With good connectivity to Bristol's city centre, Henleaze offers a blend of residential charm and superb convenience.
Schools -
E-Act St Ursula's Academy - Distance: 0.13 miles
Redmaids' High School - Distance: 0.27 miles
Badminton School - Distance: 0.32 miles
Henleaze Junior School - Distance: 0.35 miles
Elmlea Junior School - Distance: 0.47 miles




