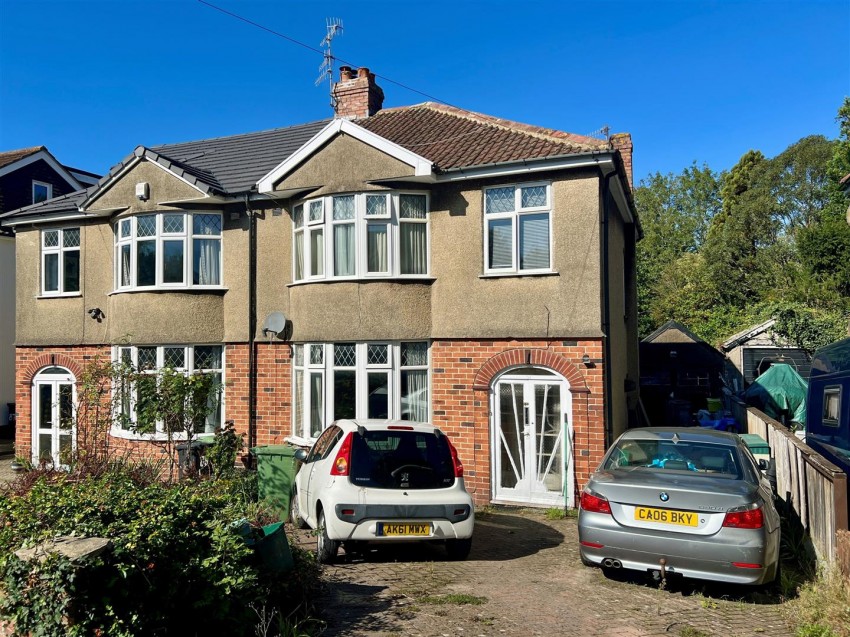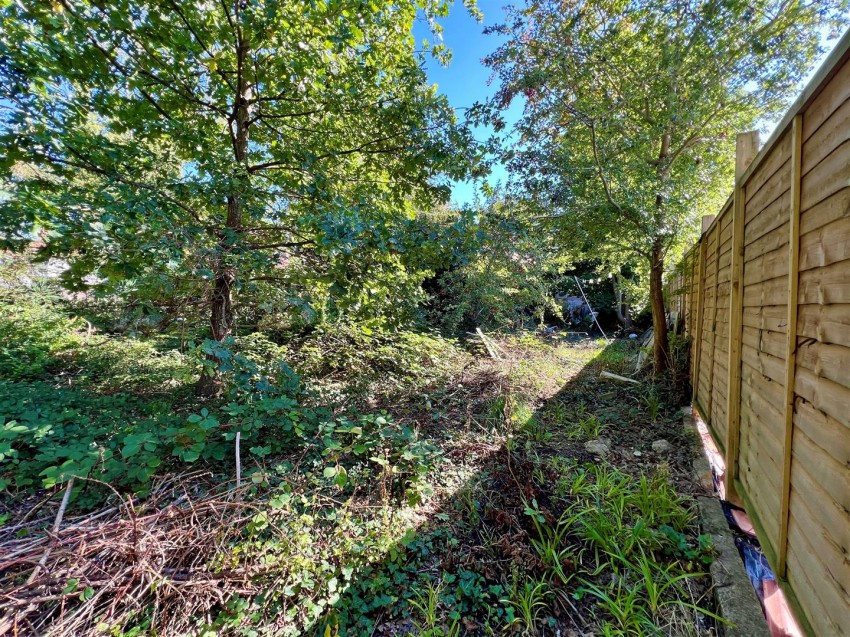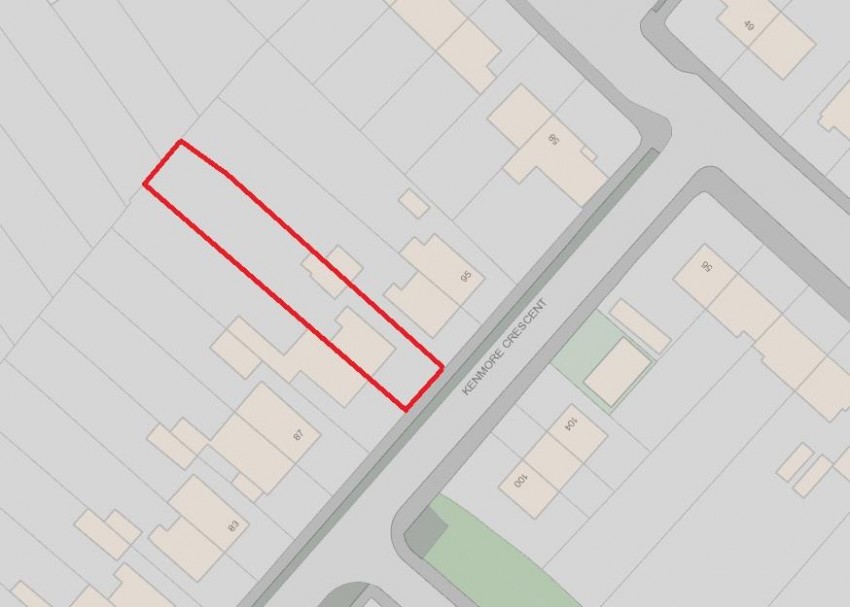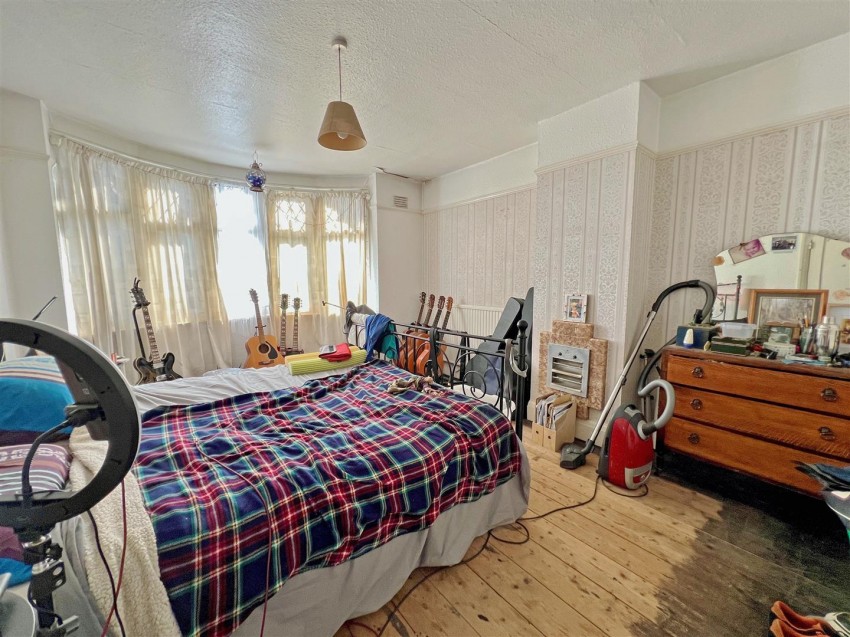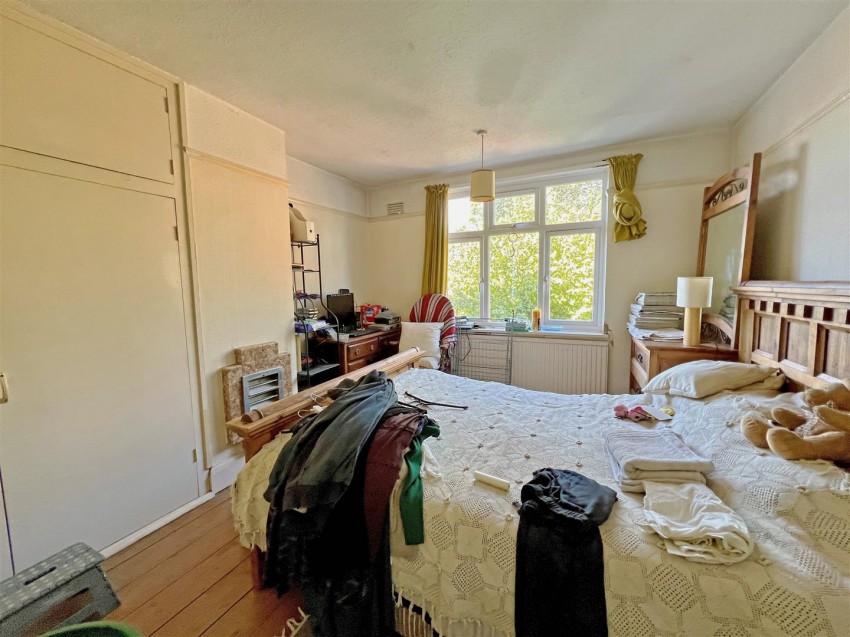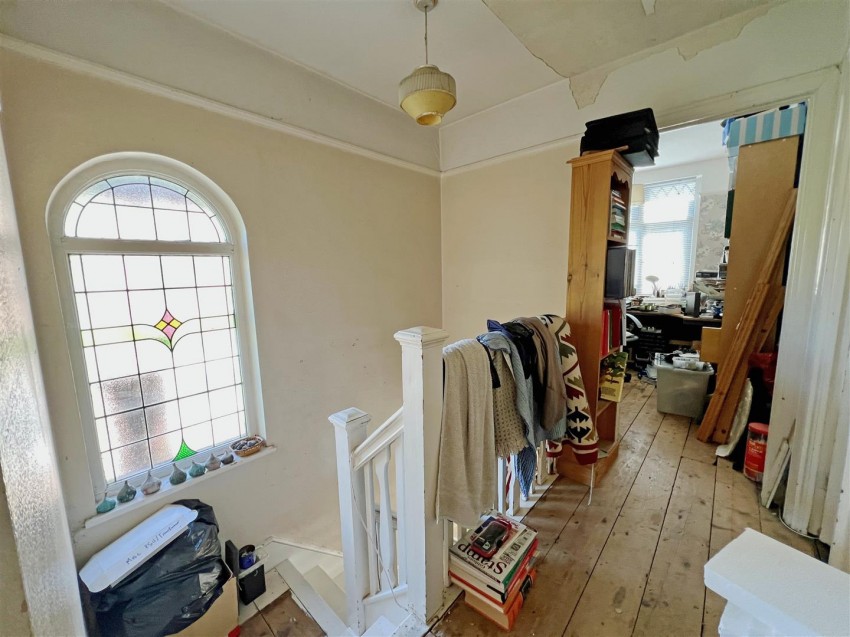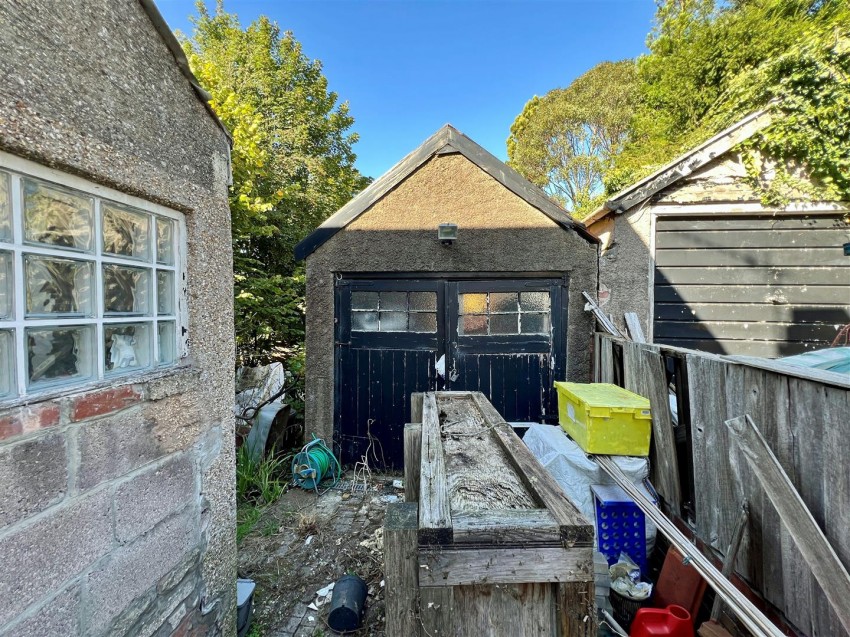SEMI-DETACHED FAMILY HOME WITH SUPERB POTENTIAL
An attractive three-bedroom 1930s semi-detached house in need of complete renovation, situated on the highly sought-after tree lined Kenmore Crescent in Filton Park. The property benefits from an extensive 120 ft rear garden, a driveway providing off-street parking and a generous garage.
The property retains a wealth of period features and now presents a superb opportunity to enhance this fine family home through the refurbishment. There is scope to extend at the rear and also to convert the loft space to provide an additional bedroom and bathroom, subject to consents.
FOR SALE BY AUCTION -
This property is due to feature in our online auction on 16 October 2025 at 6.00pm. Bidding is via proxy, telephone or online remote bidding.
VIEWINGS -
By appointment.
SUMMARY -
THREE-BEDROOM 1930s HOUSE FOR RENOVATION
DESCRIPTION -
An attractive three-bedroom 1930s semi-detached home, full of character and potential, set on the highly desirable tree-lined Kenmore Crescent in Filton Park.
This property boasts an impressive 120 ft rear garden, a private driveway with off-street parking, and a spacious garage. Inside, many original period features remain, offering a wonderful opportunity for buyers to restore and enhance the home to their own style.
With scope to extend to the rear and the possibility of a loft conversion (subject to consents), this house presents an exciting chance to create a stunning family home in a sought-after location.
LOCATION -
Tree-lined Kenmore Crescent is hugely popular amongst family buyers and it's easy to see why. This tranquil location offers access to a wide range of local green open spaces whilst also being within easy reach of Gloucester road, with all its independent bars, restaurants and amenities. The property is also within close proximity to major employers such as Southmead Hospital, Airbus and The MoD.
ACCOMMODATION -
The ground floor accommodation comprises an entrance hall with space for an under stairs cloakroom, a generous living room with original fireplace and a curved bay window, a separate dining room with double doors onto the rear garden and a kitchen. The first floor provides three bedrooms, a family bathroom with separate WC and a sizeable landing with feature stained glass window.
Please refer to floorplan for approximate room measurements and internal layout.
TENURE -
Understood to be freehold, please refer to the online legal pack for confirmation.
COMPLETION -
Completion for this lot will be 6 weeks from exchange of contracts or sooner by mutual agreement.
SITE PLAN -
The site plan is provided for indicative purposes only, please refer to the title plan within the legal pack for confirmation of the site boundaries.
ENERGY PERFORMANCE CERTIFICATE (EPC) -
Rating:
LETTING - WHAT CAN MAGGS & ALLEN ACHIEVE FOR YOU? -
Maggs & Allen's experienced letting team are happy to discuss the rental of this property and can advise on maximising the investment. We offer Full Management, Let Only and Rent Collection Services. Contact Jessica Archer and her team on 0117 9499000 or email lettings@maggsandallen.co.uk.
AUCTION OR BRIDGING FINANCE REQUIRED? -
Do you need a mortgage or loan quickly? Maggs & Allen have specialist Independent Brokers who can arrange residential and commercial finance on all types of property. Contact the Auction Team today to be put through to our mortgage and loan experts on 0117 9734940 or email admin@maggsandallen.co.uk
BUYER'S PREMIUM -
Please be advised that all purchasers are subject to a £1,800 plus VAT (£2,160 inc VAT) buyer’s premium payable upon exchange of contracts.
*GUIDE PRICE -
Guide Prices are provided as an indication of each seller's minimum expectation. They are not necessarily figures which a property will sell for and may change at any time prior to the auction. Each property will be offered subject to Reserve Price (a figure below which the Auctioneer cannot sell the property during the auction) which we expect will be set within the Guide Range or no more than 10% above a single figure Guide.
RESERVE PRICE -
The seller's minimum acceptable price at auction and the figure below which the auctioneer cannot sell. The reserve price is not disclosed and remains confidential between the seller and the auctioneer. Both the guide price and the reserve price can be subject to change up to and including the day of the auction.
PROXY, TELEPHONE & ONLINE REMOTE BIDDING -
The auction will be held online via live video stream with buyers able to bid via telephone, online or by submitting a proxy bid. You will need to complete our remote bidding form, which is available to download from our website. The completed form, ID (driving licence or passport and a recent utility bill stating the home address of the purchaser) and a bank transfer for the Preliminary Deposit must be received no later than 24 hours before the date of the auction.
PRELIMINARY DEPOSITS -
The Preliminary Deposit required for each lot you wish to bid for is £5,000.
If you bid is successful, the balance of the deposit monies and Buyer’s Premium (£1,800 plus VAT) must be transferred to our client account within 24 hours of the auction sale. If you are unsuccessful at the auction, your Preliminary Deposit will be returned to you within 5 working days.
RENTAL ESTIMATES -
All rental estimates are provided in good faith. They should be verified by your own professional advisors prior to a commitment to purchase.

