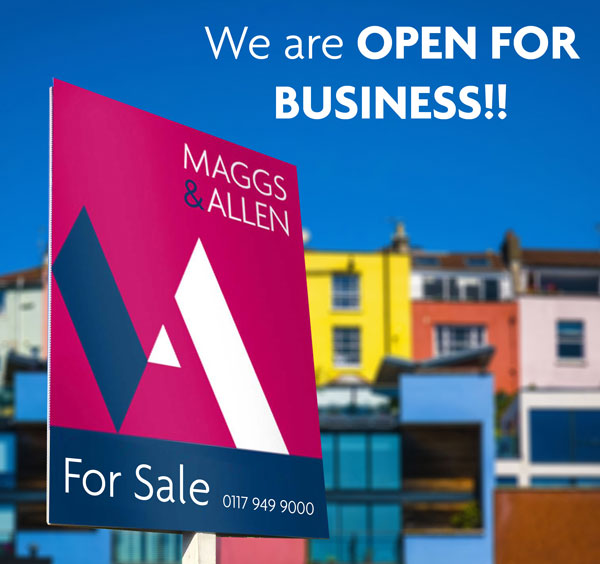A 2 storey commercial property of approximately 1,311 sq ft comprising a ground floor retail unit with offices above. The property benefits from approved planning permission for conversion into a 6 person HMO, including a rear extension.
It offers flexibility for continued commercial use, a mixed use scheme or creating further usable space in the loft , subject to consent. Ideal for investors, developers, or owner occupiers seeking a versatile opportunity with strong potential for rental income and capital growth.
DESCRIPTION -
A 2 storey commercial property of approximately 1,311 sq ft comprising a ground floor retail unit with offices above. The property benefits from approved planning permission for conversion into a 6 person HMO, including a rear extension.
It offers flexibility for continued commercial use, a mixed use scheme or creating further usable space in the loft , subject to consent. Ideal for investors, developers, or owner occupiers seeking a versatile opportunity with strong potential for rental income and capital growth.
LOCATION -
The property occupies a prominent position on Muller Road. It is conveniently located within close proximity to major amenities including Tesco Extra in Eastville, IKEA, and the Eastgate Retail Park. The M32 motorway is just moments away, offering quick and easy access to Bristol city centre, the M4/M5 motorway network, and surrounding areas, making this an ideal location for both commercial and residential use.
TENURE -
Understood to be freehold.
PLANNING -
Planning consent granted in March 2025 for change of use from office use Eb (c)(i) to C4 HMO for up to six people. With extension to the rear and External works to the frontage.
Application number 24/02473/F,
OUTSIDE -
Forecourt providing parking and garage/rear access.
FLOOR PLAN -
The floor plan is provided for indicative purposes only and should not be relied upon.
BUSINESS RATES -
The rateable value with effect from April 2023 is £7,000. We therefore would expect those eligible for small business relief to benefit from 100% exemption at this time. However, we advise all interested parties to confirm directly with the local authority.
ENERGY PERFORMANCE CERTIFICATE (EPC) -
EPC rating: C (valid until May 2031).
VAT -
All figures quoted are exclusive of VAT unless otherwise stated.
VIEWINGS -
By appointment with Maggs & Allen.
CONTROL OF ASBESTOS REGULATIONS -
As per the Control of Asbestos Regulations 2012, the owner or tenant of the property, or anyone else who has control over it and/or responsibility for maintaining it, must comply with the regulations which may include the detection of and/or management of any asbestos or asbestos related compounds contained at the property. Maggs & Allen has not tested or inspected for asbestos and therefore recommend all interested parties to make their own enquiries.

