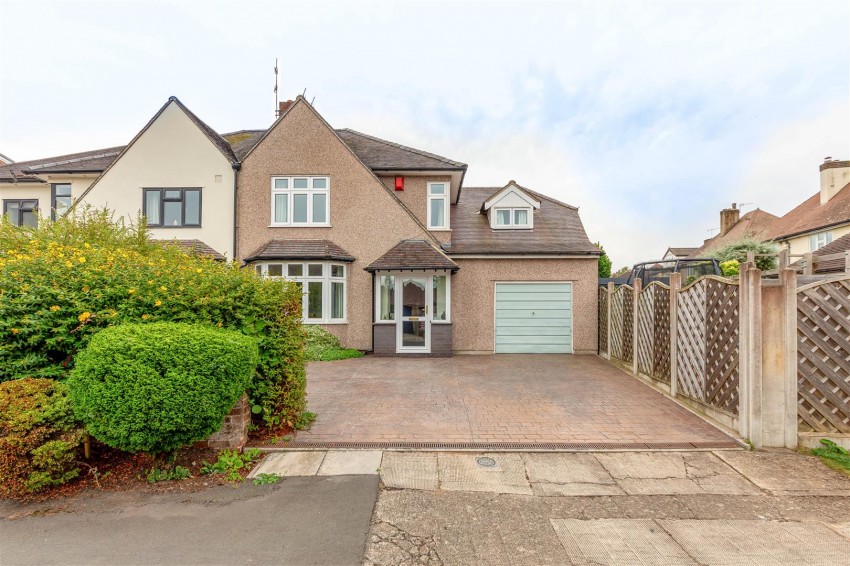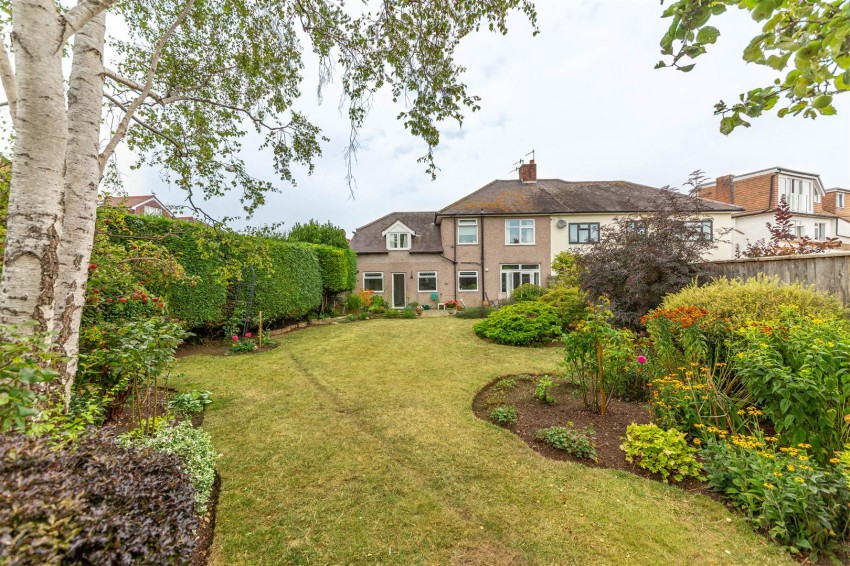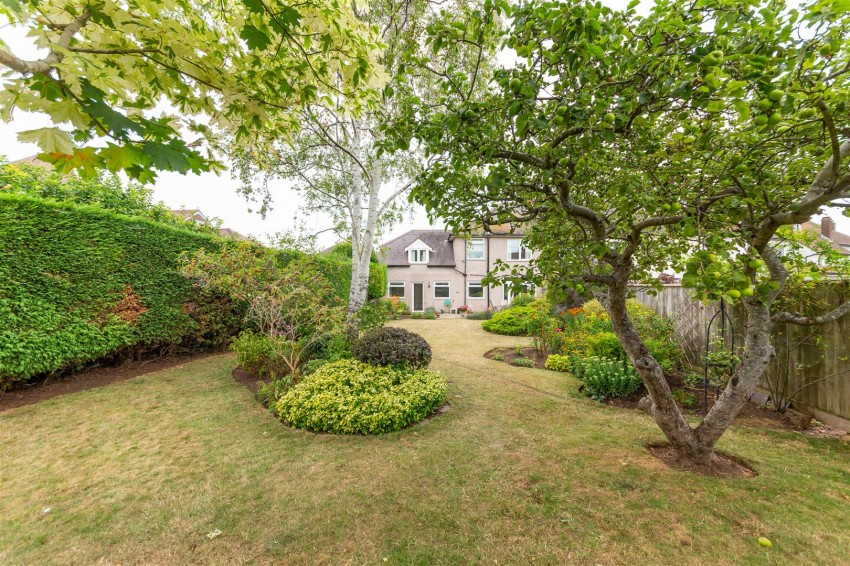An attractive and extended family home, offering four bedrooms, integral garage, off-street parking and a mature rear garden. Situated on a popular and quiet road, located in close proximity of a number of highly regarded schools and shops.
Vendor's Comments -
"We’ve loved living here - the house is easy to look after and enjoys beautiful natural light, especially at the south-facing rear. It has a great flow between indoors and outdoors, with the garden feeling like an extension of the home, perfect for relaxing or entertaining.
The road has a wonderful community spirit, with neighbours who look out for each other and make it a genuinely welcoming place to live. We’re just a short walk from the local shop on Stoke Lane and have a nearby footpath providing safe pedestrian access to Canford Park and Westbury-on-Trym Village."
Approach -
The property is approached via a block-paved driveway, which offers off-street parking for two to three cars. The driveway is bordered by a low-level wall to the left, while to the right is an integral, secure garage. The garage provides ample space for a storage area and leads directly to the utility room at the rear of the property.
Ground Floor -
A handy porch opens into a wide, welcoming hallway that provides access to all of the ground floor rooms.
The front reception offers classic proportions and features a uPVC glazed bay window, feature fireplace, and coving. Partially glazed bi-folding doors open into the second reception room, which also benefits from original coving and a ceiling rose, as well as sliding doors that lead to the patio.
The kitchen/breakfast room enjoys a pleasant outlook over the rear garden and is fitted with a range of shaker-style base and wall-mounted units, granite worktops, and a gas hob. It also has space for a dishwasher. A utility room, situated next to the kitchen, provides ample space for further appliances and direct access to the garage.
Completing the ground floor is a cloakroom and WC.
First Floor -
The first-floor landing provides access to four bedrooms and a family bathroom.
The master bedroom is notable for its impressive size and dual aspect, ensuring it is flooded with natural light. Given its generous footprint, there is clear scope to install an en suite while still retaining an impressive amount of space.
Bedrooms two and three are both comfortable doubles fitted with uPVC double glazed windows. Bedroom three features built-in wardrobes and offers a view of the rear garden. Bedroom four is a single room with an in-built cupboard and dual-aspect windows to the front.
Completing the first floor, the main bathroom is well-presented and features smart tiling, a heated towel rail, a walk-in shower enclosure, a WC, and a basin.
Rear Garden -
A truly tremendous offering, the sizeable garden boasts a level lawned area and a favourable position that ensures it catches the sun throughout the day and into the evening.
Accessed directly from the dining room and utility room, a large patio is bordered by raised flower beds containing mature shrubs. A low step leads to the expansive lawn, which features a number of flower beds, attractive mature trees, and is bordered to one side by a hedge row.
Location -
Stoke Bishop, situated along the scenic banks of the River Avon, is a charming area renowned for its historic architecture and lush greenery. The community's strong sense of history, combined with reputable schools and a close-knit atmosphere, makes it an ideal location for families.
The property's position is ideal for commuters, offering exceptional transport links. It is a short drive to The Portway, providing quick access to the M5 motorway for effortless travel to other cities. For public transport, Sea Mills Station is within walking distance, and frequent bus services provide direct routes into Bristol City Centre or to Cribbs Causeway.
Great convenience is at your doorstep with the nearby Stoke Lane shops, which provide excellent local amenities, from cafes to independent stores. There are also several open green spaces within easy walking distance, including Stoke Lodge, Canford Park, and the renowned Durham Downs, perfect for walks, sports, and family outings.
This location also ensures outstanding educational opportunities. The property is situated within walking distance of Elmlea Infant School, one of Bristol’s most sought-after schools, and within the catchment for Bristol Free School. There is also a very good choice of highly reputed independent schools in the area.
Schools -
Elmlea Junior School - Distance: 0.39 miles
Stoke Bishop Church of England Primary School - Distance: 0.47 miles
Badminton School - Distance: 0.53 miles
Redmaids' High School - Distance: 0.76 miles




