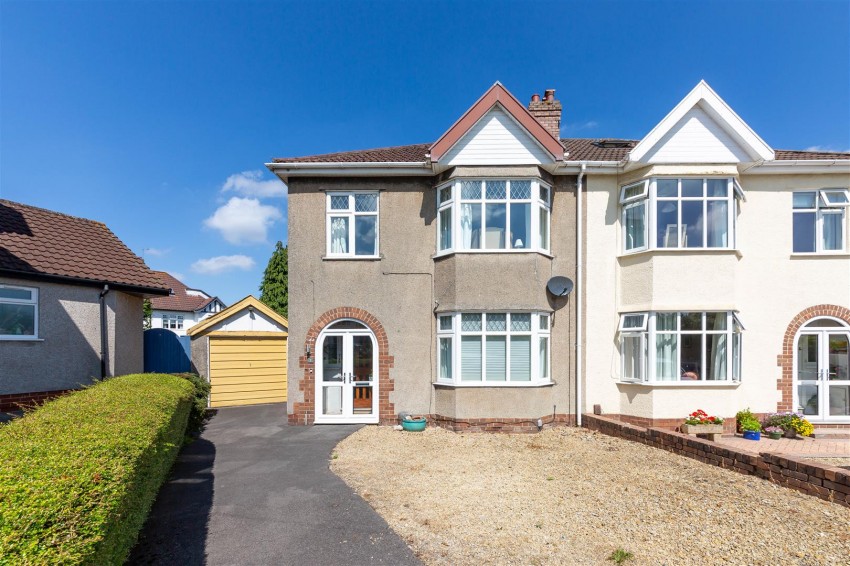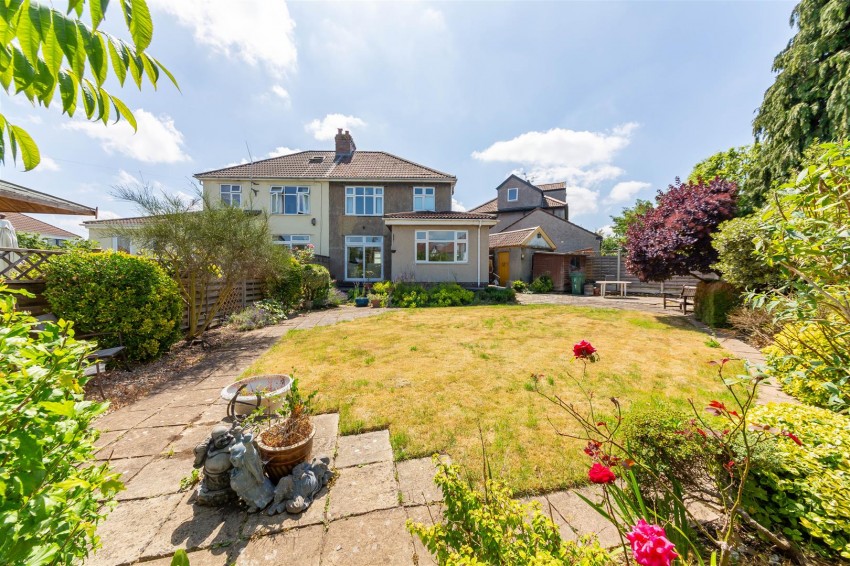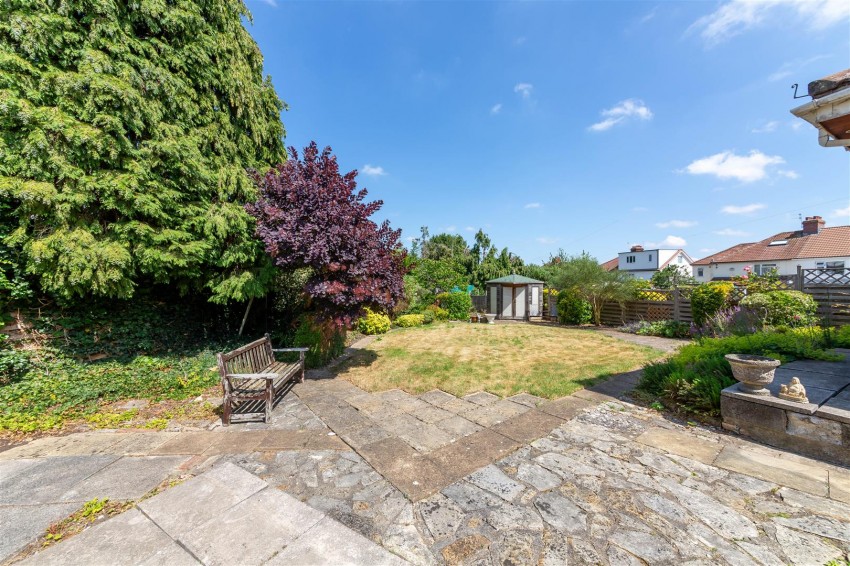Offering tremendous scope to substantially extend and modernise throughout comes this three-bedroom semi-detached residence with garage, off-street parking and large westerly-facing garden. Offered with no onward chain.
Ground Floor -
A vestibule with double patio doors and two low-level cupboards leads to the front door, with pretty stained glass on either side creating a smart entrance. This in turn leads to a light and bright hallway with side window, from you which you will find access to both reception rooms, kitchen/breakfast room and the ground floor WC.
The dining area is located in the front reception room, featuring a bay window and retaining original fireplace surround, doorway and cornicing. Glazed double doors lead to the lounge adjacent, also retaining the original doorway and cornicing, and offering access to the rear garden via sliding doors.
The kitchen has been extended and features a range of matching wooden base and wall-mounted units, with hard-wearing worktops and ample space for appliances and a breakfast table. A large window to the far elevation offers a particularly pleasant outlook of the rear garden.
First Floor -
Ascending to the first floor, which retains much of its original character including the staircase and bannisters, you will find this level is in its original layout with the bedrooms, bathroom and separate WC. Both double rooms are a reasonable size with built-in storage, with the bedroom to rear offering a lovely view of the garden.
The bathroom is fitted with a walk-in shower and basin, and sat adjacent is a separate WC.
Externally -
A low-maintenance front garden with low-lying wall features driveway parking for two vehicles, from which there is access to the garage.
The rear garden is a real highlight; size, position and aspect ensure a sunny space throughout the day and features a range of mature trees and shrubs. Divided between a large lawn area, borders and patio - the garden offers clear scope to be further enhanced, as well as space to extend the property.
Completing the external aspect of the property is a detached garage which is powered and has useful side access from the patio area to rear.
Schools -
Horfield Church of England Primary School - Distance: 0.4 miles
Redmaids' High School - Distance: 0.47 miles
Henleaze Junior School - Distance: 0.52 miles
E-Act St Ursula's Academy - Distance: 0.56 miles
Badminton School - Distance: 0.78 miles
Location -
Henleaze is a suburban gem with good quality housing largely developed in the 1930s, with Edwardian and Victorian streets on its fringes. The neighbourhood boasts a tranquil atmosphere, featuring green spaces like Henleaze Lake, Horfield Common, and of course the Downs - offering residents a wealth of picturesque walks.
The bustling Henleaze Road high street boasts a wide range of independent shops, cafes, butchers and greengrocers, with Waitrose and the cinema sat on Northumbria Drive. North View, located at the end of Northumbria Drive is home to highly regarded Little French and Prego restaurants.
The neighbourhood’s reputation for excellent local schools makes it particularly appealing for families. With good connectivity to Bristol's city centre, Henleaze offers a blend of residential charm and superb convenience.




