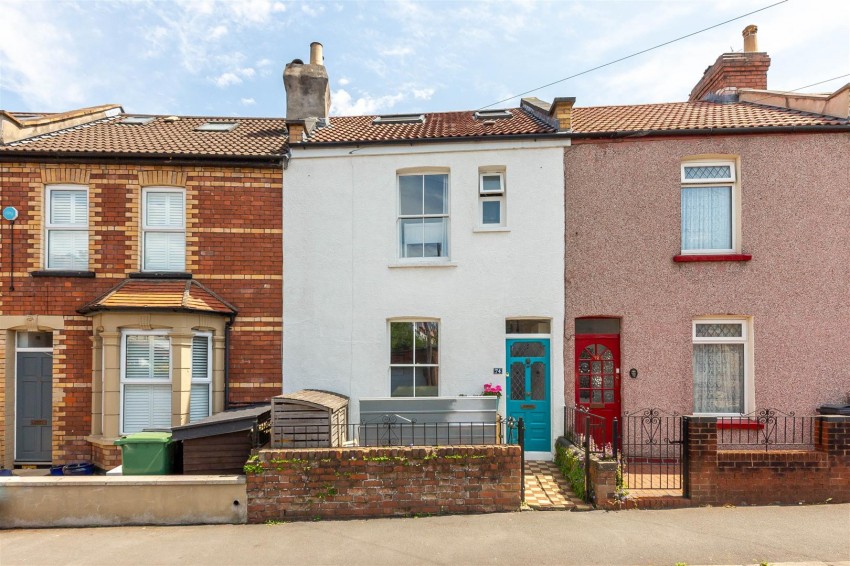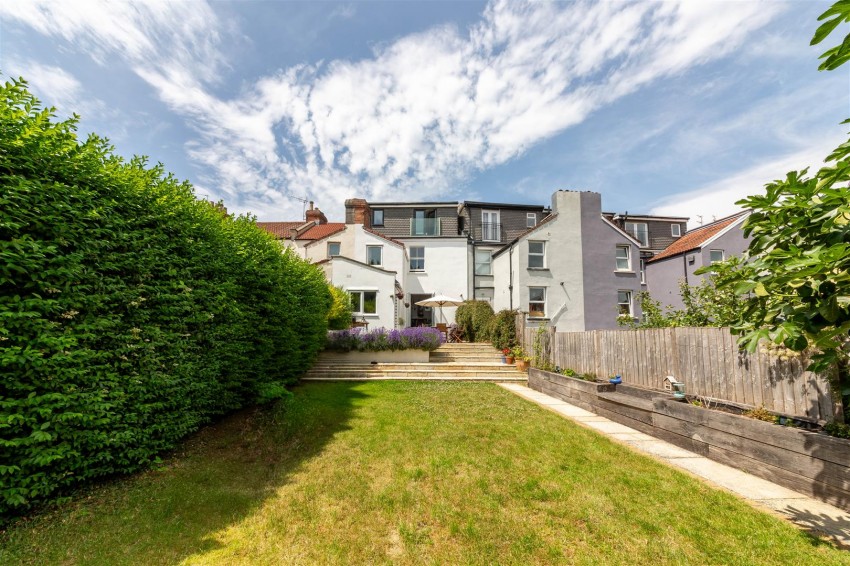A much-improved and extended four-bedroom family home, located in a quiet spot close to Gloucester Road. Boasting a stunning rear garden and converted loft master bedroom with far-reaching views.
Externally -
Approached via tessellated flooring with a front courtyard to the left which currently houses a bin store and secure bike store, you enter the property through a pretty front door into the hallway.
To the rear, the vendors have transformed the space over the last decade, creating a beautiful garden comprising two patios and a sizeable lawned area.
Accessible immediately from the dining room and kitchen, you will find a patio ideal for al fresco dining that benefits from a sunny aspect through the morning and early-afternoon.
Steps from the patio lead down to a lawn, bordered by a hedgerow to one side, and to the other a raised bed with an integrated seating area.
Completing the rear garden is a second patio, located at the far end of the plot and benefitting from rear access and a pergola with mature climbers able to provide shade.
Ground Floor -
The hallway is blessed with natural light through the partially glazed front door with pretty, leaded stain glass window retained. Refurbished and exposed floorboards extend from the hallway through to both the lounge and the dining room and complement the modern décor and retained original features on offer here.
The front reception room comprises a feature fireplace with recess storage to both sides, refurbished sash windows with modern shutters, picture rails, cornicing, and an ornate ceiling rose.
Adjacent, the dining room also makes full use of the space available, with two large cupboards occupying the recesses either side of a modern log burner. As with much of the house, this is a light-filled room that is accentuated by the neutral tones.
Opening from the dining room, the kitchen/breakfast room occupies an extended portion of the original property and comprises a range of matching shaker-style units, wood-effect worktops and double sink with drainer. Towards the rear elevation is breakfast area with a window allowing a view of the rear garden.
First Floor -
The first floor comprises three bedrooms (two doubles and one single) and the main bathroom - all of which are accessed from a light and bright split level landing.
Both double bedrooms feature attractive cast iron fireplaces, fitted storage, picture rails and coving. Bedroom four, located at the rear of the property is a good single bedroom that offers elevated views.
The bathroom on this level is beautifully appointed, with a three-piece suite comprising a bath with shower-over, WC and large basin complemented by metro tiling to the walls, period style tiled flooring and heated towel rail/radiator.
Second Floor -
Occupying the entirety of the second floor is an impressive master bedroom with en suite shower room, built-in wardrobe and ample eaves storage.
One of the features of the space is the outstanding, elevated views on offer from the rear elevation - with a vista over Bristol and beyond available from the Juliet balcony.
The en suite is tasteful and modern, comprising a three-piece suite of WC, basin and shower enclosure complemented by metro tiling to the walls and period style tiling underfoot.
Schools -
Ashley Down Primary School - Distance: 0.15 miles
Brunel Field Primary School - Distance: 0.31 miles
Sefton Park Junior School - Distance: 0.52 miles
Bishop Road Primary School - Distance: 0.59 miles
Fairfield High School - Distance: 0.61 miles
Location -
A well-connected suburb bordering Horfield, St. Andrews, Bishopston, and St. Werburghs, Ashley Down offers a diverse range of homes from Victorian terraces to modern apartments. Its main artery, Ashley Down Road, leads through these residential pockets.
Historically significant, the area was home to George Müller's 1849 orphanage and even served as a set for the BBC's Casualty!
Residents benefit from excellent local amenities, with Gloucester Road's independent shops and eateries nearby, and local pubs like The Lazy Dog. For families, Ashley Down Primary School is a popular school option.
Despite its urban setting, Ashley Down provides refreshing green spaces; allotments line Muller Road, and Purdown's open expanses, just minutes away, offer stunning views and a quick escape from city life.
Vendor's Comments -
"We have lived here for the last ten years and it’s been a perfect house to bring up our young family. The large garden is great for the children to play in and is sunny throughout the day and into the evening. We love the friendly neighbourhood, the quiet roads, and having Gloucester Road so close by. Bromley Road has a real sense of community – we shall miss it here!"



