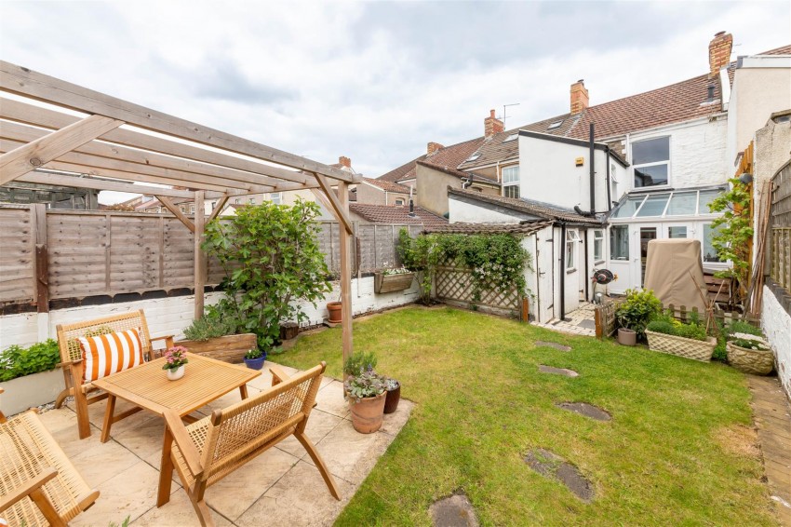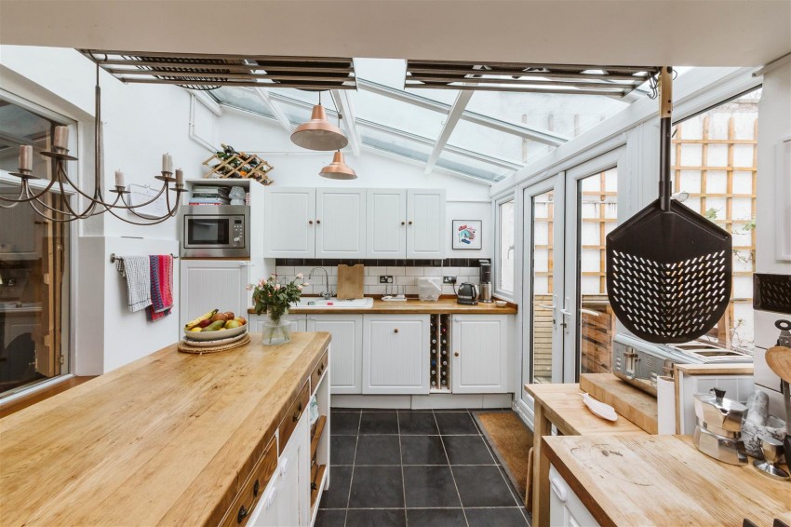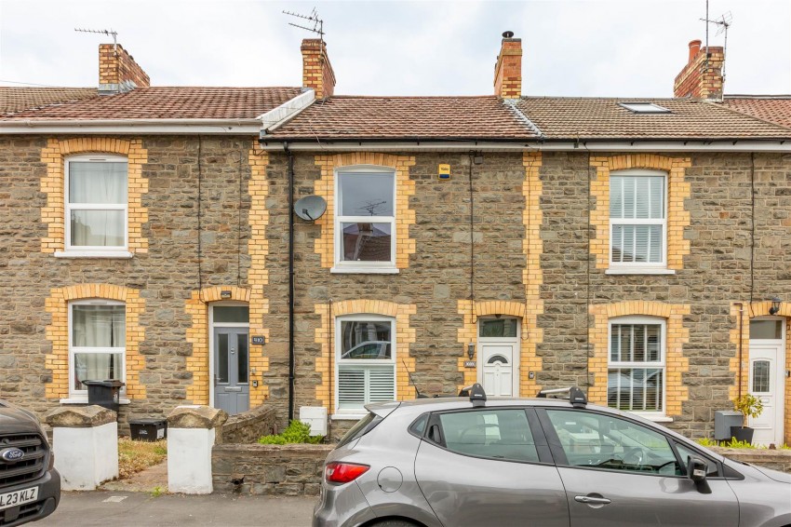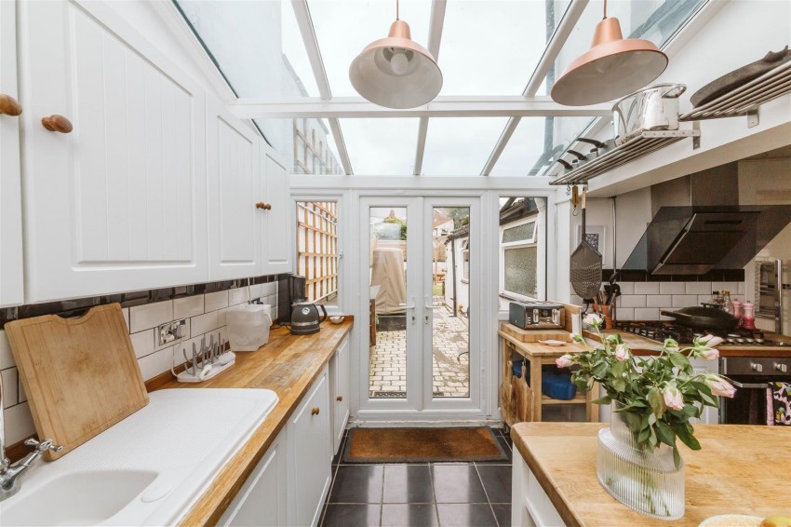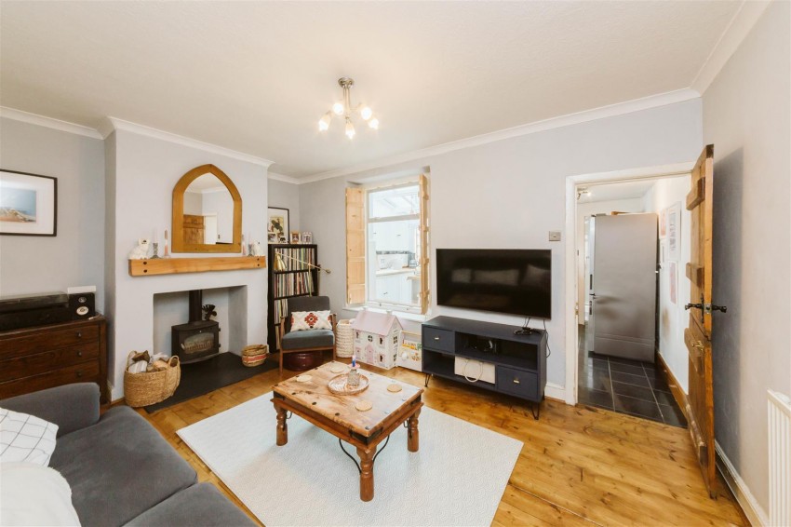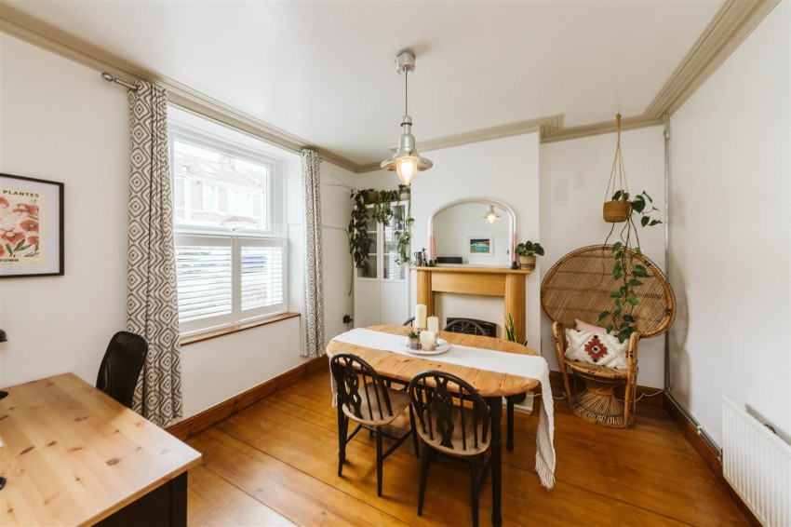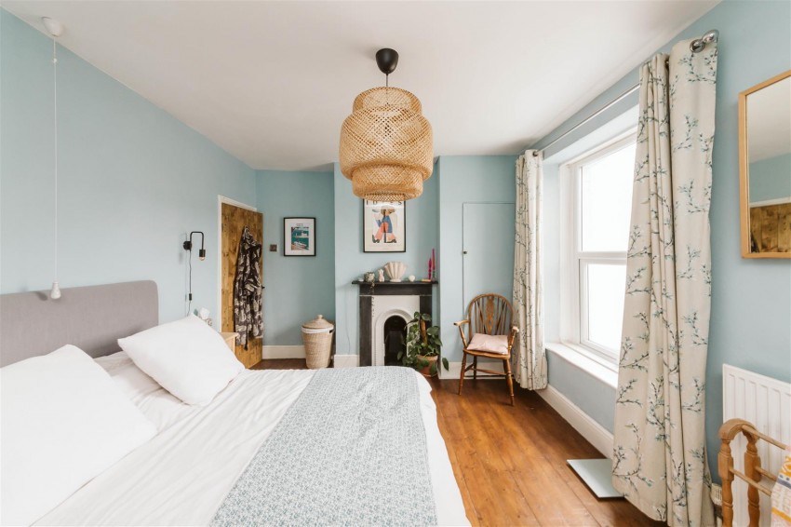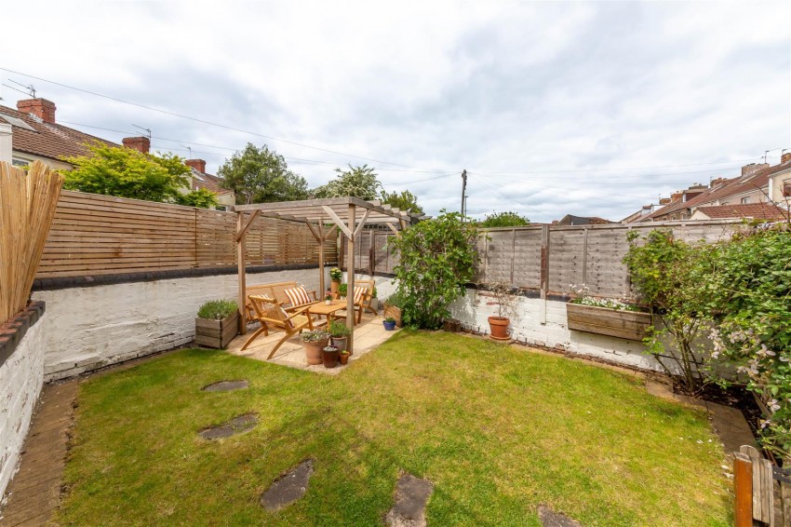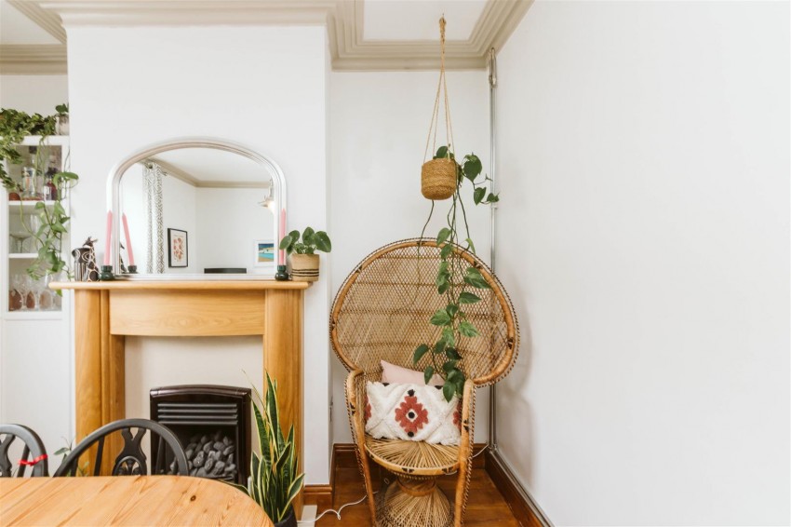A tastefully-decorated, two double bedroom Victorian home, offering a wealth of character and spacious accommodation.
Ground Floor -
A uPVC front door opens into a handy entrance vestibule, opening to a hallway providing access to the staircase and reception rooms. The front reception room is currently being utilised as a dining area and study, and benefits from a range of Victorian features including cornicing, stripped floorboards and feature fireplace. The rear reception room spans the width of the house, and similarly benefits from stripped floorboards, a fireplace with a wood-burning stove and access to a useful understairs cupboard. A large internal window with wooden shutters frames the kitchen and garden beyond.
The kitchen has been thoughtfully extended, with a portion of vaulted glass roofing allowing natural light to flood the space, and comprises a range of wall and base-mounted units with farmhouse style fronts and butchers block working surfaces. Integrated appliances include an electric oven, gas hob with extractor over and sink with drainer. Double glass doors open onto the rear garden.
A downstairs shower room is accessed via the kitchen, encompassing a three-piece suite of corner shower, toilet and sink.
First Floor -
To the first floor, there are two sizeable double bedrooms, with the front bedroom benefitting from a feature fireplace and built-in storage cupboard. The main bedroom is located to the rear, and offers stripped floorboards and pleasant views over the rear garden. A wooden door provides access to a generous, four-piece en suite comprising a corner shower unit, bath, toilet and sink.
Externally -
From Soundwell Road, a gate opens into a low-walled courtyard area, with a pathway leading to the front door of the property.
The westerly-facing rear garden has been expertly-maintained by the current owners, with a pathway providing access to a handy laundry room, which could easily be further utilised as a outdoor storage, or converted entirely. The remainder of the garden is laid to lawn, with stepping stones leading to a well-placed patio area with pergola, ideal for enjoying a sunny afternoon/evening.
Location -
Located just over three miles from Bristol city centre, Kingswood is a thriving suburb that offers the perfect balance of city access and suburban living. Popular with families, professionals, and first-time buyers, the area features a wide variety of homes, from charming Victorian terraces to spacious 1930s semis and stylish modern developments.
Kingswood boasts excellent local amenities, including the King’s Chase Shopping Centre, a vibrant high street with independent shops and cafés, and a range of pubs and restaurants. Families benefit from highly rated schools such as Beacon Rise and St Stephen’s, while Kingswood Park and nearby leisure facilities offer plenty of green space and recreational options.
Commuters are well-served by strong transport links, including direct routes into central Bristol and easy access to the A4174 ring road, M4, and M5 motorways. With its welcoming community, convenient location, and continued development, Kingswood is an ideal place to call home.

