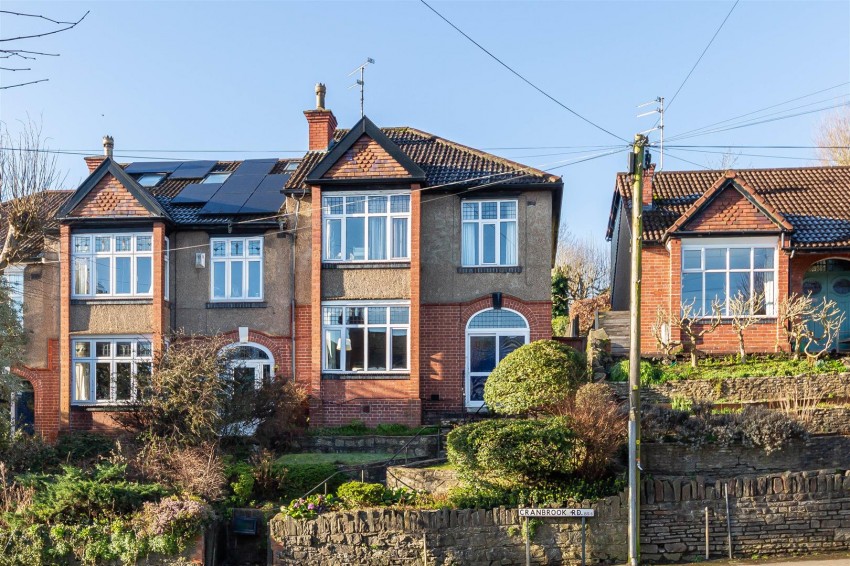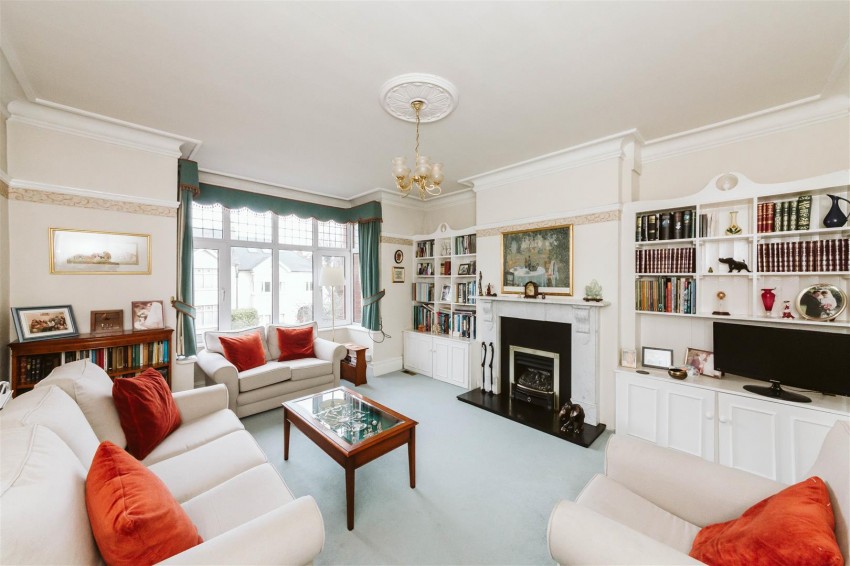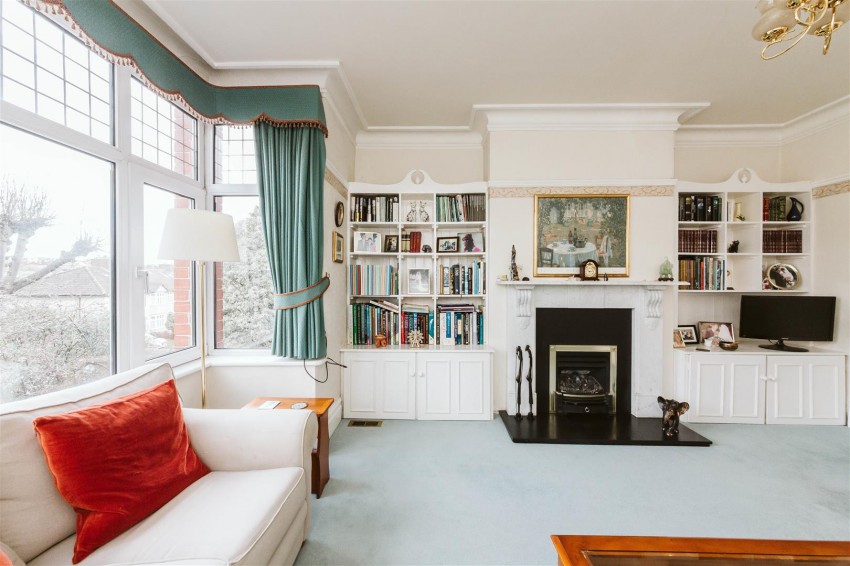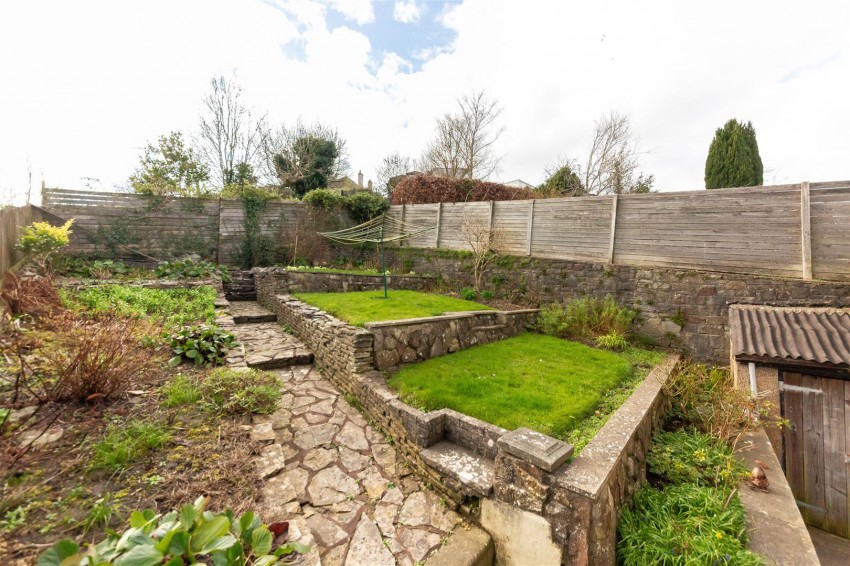A 1920's residence retaining much of its original features including attractive stain glass windows, high ceilings and picture rails - comprising four bedrooms, three reception rooms, parking and garage.
Location -
A fabulous area, and unsurprisingly amongst Bristol’s most popular destinations; Redland exudes historic charm with its Victorian and Edwardian architecture. Lovely green spaces like Cotham Gardens and Redland Green provide peace and quiet, while independent shops and cafés offer a unique local experience.
Chandos Road is famous for its array of highly regarded eateries, including Snobby’s and the Michelin Star Wilson’s, whilst neighbouring Westbury Park - on its doorstep - offers an selection of popular cafes and restaurants both on Coldharbour Road and North View including the impressive Little French. Redland is also home to Bristol University and Redland Green School, meaning it is an academic hub within the city.
Approach -
Stepped approach with immaculate borders featuring a range of flowers and shrubbery, leading to the vestibule and side access to the rear garden.
Hallway -
Entered into via double doors, likely an original feature of the property and boasting decorative leaded stained glazing which help illuminate what is a wide and welcoming entrance hallway providing access to the principle rooms, understairs storage cupboard that could be converted into a WC, and first floor via original staircase.
Reception Room - 5.04 x 4.43 (16'6" x 14'6")
A reception room with generous proportions comprising: high ceilings, picture rails, typical 1920's coving and ceiling rose, feature fireplace with marble surround and mantel, built in storage cupboards and wide bay with double glazed windows to three aspects.
Dining Room - 4.48 x 3.69 (14'8" x 12'1")
Sat adjacent to the front reception and dining room, and with access to the rear courtyard via glazed uPVC door and comprising: picture rails, original coving, fireplace and carpeted. It is possible that the original fireplace may be retained but is currently obscured.
Breakfast Room - 3.38 x 2.58 (11'1" x 8'5")
Southerly facing aspect to rear with laminate flooring, and in turn leading to;
Kitchen - 3.39 x 2.67 (11'1" x 8'9")
Fitted with a range of base and wall-mounted units comprising solid wood doors and solid granite worktop with integrated appliances including washer/dryer, dishwasher, electric oven, grill and electric ceramic hob. A uPVC door leads out to a courtyard, and in turn to the garden.
Landing -
A stunning and original stain glass leaded window to side elevation provides a mass of natural light into a well-sized landing providing access to each of the four bedrooms, bathroom and WC.
There is access from the landing to the loft; partially boarded at present - there is obvious scope for a loft conversion subject to necessary permission being granted.
Master Bedroom - 5.04 x 3.98 (16'6" x 13'0")
A bay-fronted double bedroom with elevated views, with a built-in cupboard to the far wall; carpeted and fitted with uPVC windows.
Bedroom 2 - 4.48 x 3.25 (14'8" x 10'7")
Well-sized double bedroom with built-in storage to far wall, with uPVC window to rear elevation offering an outlook to the garden.
Bedroom 3 - 3.38 x 2.58 (11'1" x 8'5")
Sat adjacent to the master bedroom, this room can accommodate a double bed and offers elevated views of the surrounding area.
Bedroom 4 - 3.08 x 2.8 (10'1" x 9'2")
The first of two smaller bedrooms; this can accommodate a double bed. Carpeted and fitted with uPVC window to the rear elevation.
Bathroom - 2.67 x 2.36 (8'9" x 7'8")
Comprising a four-piece suite including WC, shower enclosure, hand wash basin and bath. White tiled flooring, green and white tilling to walls. uPVC windows to rear elevation overlooking the garden.
WC -
WC and hand wash basin, sat adjacent to the main bathroom. With uPVC window to side elevation.
Garden -
A south westerly-facing terraced rear garden, with three distinct lawned areas to the right hand side and a gate to the rear providing access to garage and parking.
Garage -
Accessible from Dugar Walk and the rear access pathway, a secure garage with hard standing providing off-street parking.





