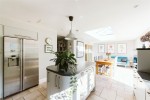A fine and substantial (approx. 2286 sq. ft) five-bedroom family home boasting tremendous living spaces, with off-street parking, garage and 65 ft southerly facing rear garden.
Vendor's Comments -
"This is a fabulous home, which has been a joy to live in, it is warm and welcoming, large and airy, but also cosy at the same time. It has really flexible spaces with a lot of glorious sunshine. The road is quiet, and the neighbours are so friendly. We have a great WhatsApp group, have street parties and close the road for about four-five Sundays in the summer months. It’s a short walk to Baddock Wood, Horfield Common and Quarry Park and there are two pubs close by, the Eastfield is my favourite and the food there is fabulous. There are Brownie and Guide groups close by, and of course the lovely Henleaze High Street."
Approach -
The front elevation has been well-maintained by the current owners, retaining a classic façade with matching uPVC windows and doors to all levels.
The front garden boasts a range of mature shrubs and trees, whilst still allowing plentiful natural light into the front reception room. A driveway with electric charge point allows parking for one car, and provides access to the secure garage.
Ground Floor -
A front porch with space for coats and shoes in turn provides access to what is a welcoming entrance hall, retaining the original doorway including leaded windows, original staircase, and access to each of the principle room - again with original doors retained. The thoughtful combination of period features and modern décor choices is continued throughout the property.
The front reception is classic in its proportions, with original picture rails, bay window overlooking the front garden and fireplace providing a focal point. Sat behind this room is the second reception room, currently utilised as a snug and featuring a period fireplace.
Bi-folding doors separate the snug and the kitchen/diner, meaning this space can be a superb open-plan entertaining family space, or a cosy space for relaxing.
The kitchen forms part of the significant extension completed by the current owners in 2018. Tiled flooring is complemented by a contemporary kitchen comprising a range of matching base and wall-mounted units and island breakfast bar. Illuminated by a large skylight, and tri-folding doors that lead out to the southerly-facing garden.
A lobby connecting the entrance hall and kitchen houses a bar, and in turn provides access to the utility room, WC and integral garage.
First Floor -
A central landing with retained original staircase to second floor provides access to the main family bathroom and four bedrooms.
A rare benefit of this property is that four of the five bedrooms are very comfortable doubles with three located on the first floor. Bedroom 2 is of particular note given its generous proportions and en-suite shower room comprising a shower enclosure, basin and WC. The main bathroom comprises a three-piece matching suite consisting of a basin, shower-over-bath and WC.
Bedroom 3 - formerly the master bedroom - is located to the front of the property and retains its original fireplace.
Second Floor -
A loft conversion features a stunning master suite, with dormer to the rear elevation overlooking the garden below, two in-built cupboards, and substantial eaves storage. The en suite comprises a three-piece suite including roll-top bath, basin and WC.
Completing this level is a large storage space that occupies the extension carried out in 2015, accessed from the second floor landing.
Garden -
Offering a southerly-facing aspect, the garden is one of many highlights of the property - bathed in sunlight in the summer months from morning through till early evening. It has the rare benefit of not backing onto another property / garden - meaning a open space that is not overlooked, and with rear access.
The garden is split across a patio - accessible via tri-folding doors from the kitchen/diner - and a large lawned area across the remainder of the garden.
Location -
Henleaze is a suburban gem with good quality housing largely developed in the 1930s, with Edwardian and Victorian streets on its fringes. The neighbourhood boasts a tranquil atmosphere, featuring green spaces like Henleaze Lake, Horfield Common, and of course the Downs - offering residents a wealth of picturesque walks.
The bustling Henleaze Road high street boasts a wide range of independent shops, cafes, butchers and greengrocers, with Waitrose and the cinema sat on Northumbria Drive. North View, located at the end of Northumbria Drive is home to highly regarded Little French and Prego restaurants.
The neighbourhood’s reputation for excellent local schools makes it particularly appealing for families. With good connectivity to Bristol's city centre, Henleaze offers a blend of residential charm and superb convenience.
Schools -
Horfield Church of England Primary School - Distance: 0.32 miles
Henleaze Junior School - Distance: 0.5 miles
Redmaids' High School - Distance: 0.59 miles
Bishop Road Primary School - Distance: 0.81 miles
Bristol Free School - Distance: 0.91 miles


