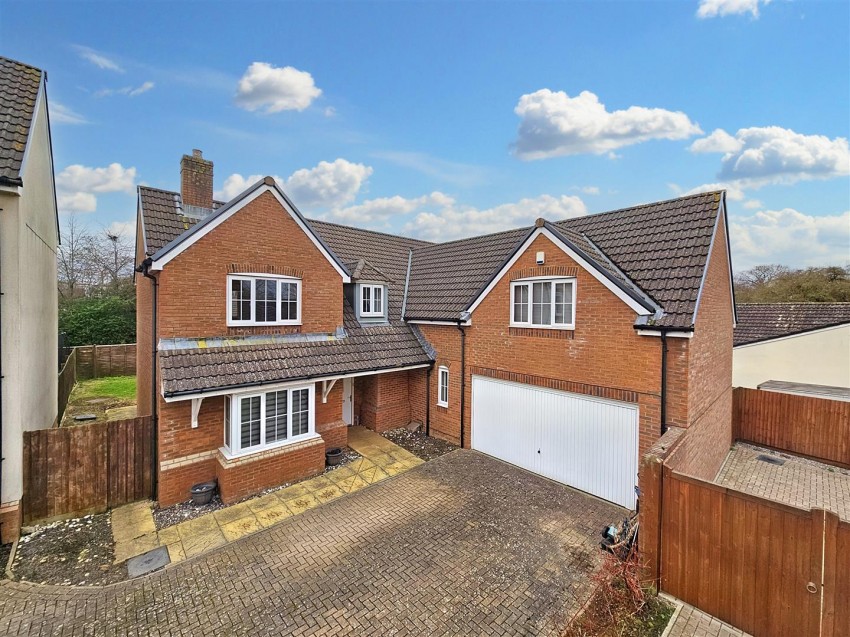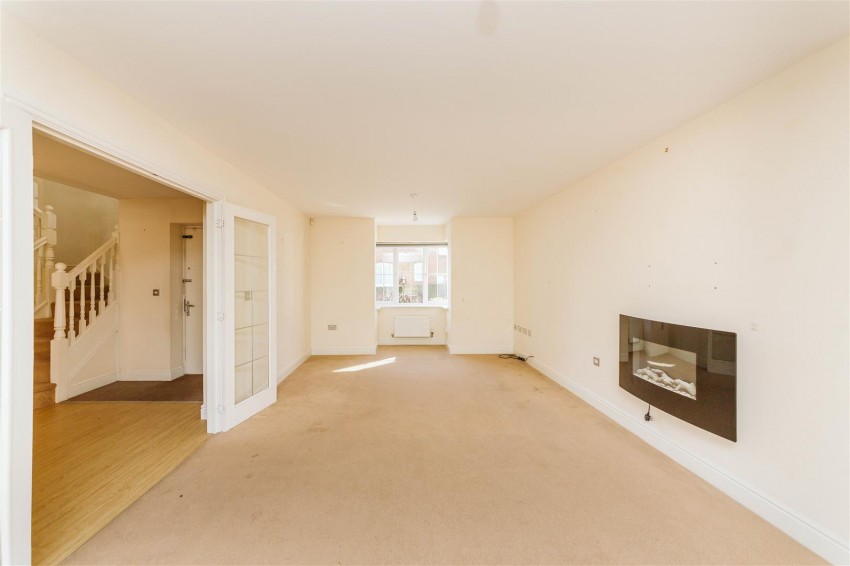A substantial, circa 2500sqft executive modern detached home benefitting from four double bedrooms, a double garage and sizeable rear garden. Offered to the market with no onward chain.
Approach -
Tucked away towards the end of the cul-de-sac, the property enjoys a quiet position and is entered via a block-paved driveway, offering off-street parking for multiple vehicles. This in turn leads to a large double garage with up-and-over door, providing further parking options and excellent storage.
Ground Floor -
Entering into a bright entrance hall with wood-effect flooring throughout, you will find a useful storage cupboard, stairs rising to first floor, and access to the ground floor accommodation and WC. Double doors open from the hallway into a sizeable dual-aspect lounge with bay window to front and double doors opening onto the rear garden. The ground floor benefits from two further reception rooms, both with wood-effect flooring and double doors opening outside. The kitchen is a fantastic size, comfortably accommodating a small dining table and comprises a range of matching wall and base units with granite working surfaces. Integrated appliances include an electric oven and grill, five ring gas hob with extractor over, dishwasher and fridge/freezer. From the kitchen, there is access to a useful utility room which encompasses further wall and base units, a stainless steel sink and space for a washing machine.
First Floor -
Ascending to the first floor, the landing provides access to all first floor rooms as well as a useful storage cupboard and airing cupboard. All four bedrooms boast excellent proportions, with the third and fourth bedrooms being comfortable doubles complete with built-in wardrobes. The second bedroom is a further spacious double, complete with large four-piece en suite comprising a toilet, sink, bath and large shower cubicle. Also accessed via the landing, is a family bathroom consisting of the same four-piece suite found in the second bedroom en suite.
The master bedroom is a fabulous size, encompassing a dressing area, en suite with shower cubicle, toilet and sink, and a vast bedroom area spanning the dimensions of the double garage below. The master bedroom further benefits from skylights, and a large window overlooking Hazel Brook Gardens.
Rear Garden -
The rear garden is an excellent size, and provides a secure and private feel - comprising a large patio area with side access to the double garage, as well as a vast space which could easily be re-laid to lawn.
Location -
Cribbs Causeway is a prominent shopping and retail destination located just north of Bristol, England. It is home to the Mall at Cribbs Causeway, a large, modern shopping center that offers a wide variety of stores, dining options, and entertainment facilities, making it one of the largest shopping complexes in the Southwest of England. The area is also home to a variety of retail parks, including popular stores such as IKEA, Marks & Spencer, and Next, as well as leisure attractions like a cinema, restaurants, and fitness centers.
In addition to being a retail hub, Cribbs Causeway is easily accessible via major roadways, including the M5 motorway, and serves as a key transport interchange for the surrounding area. Its spacious layout, ample parking, and wide range of services make it a popular destination for both local residents and visitors from further afield.
Cribbs Causeway is also known for its surrounding green spaces and its proximity to nature reserves, making it a great place to enjoy both shopping and outdoor activities.



