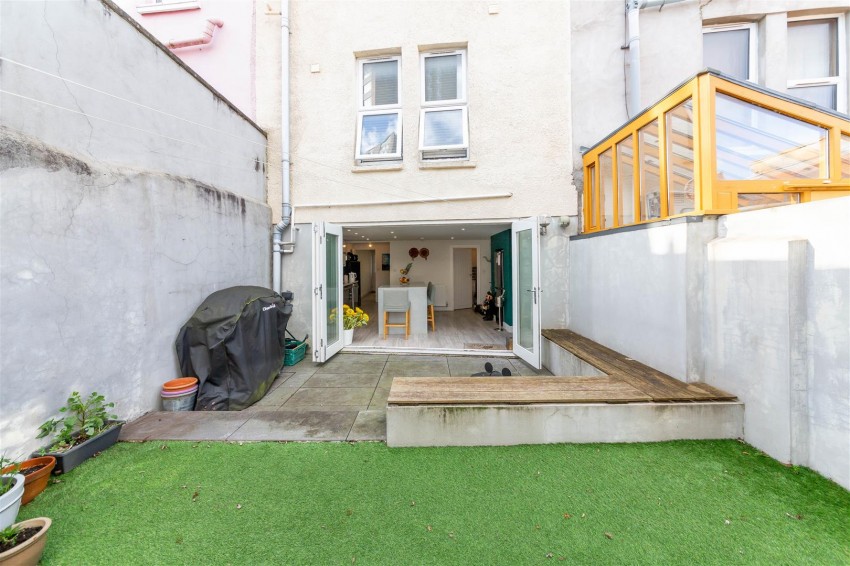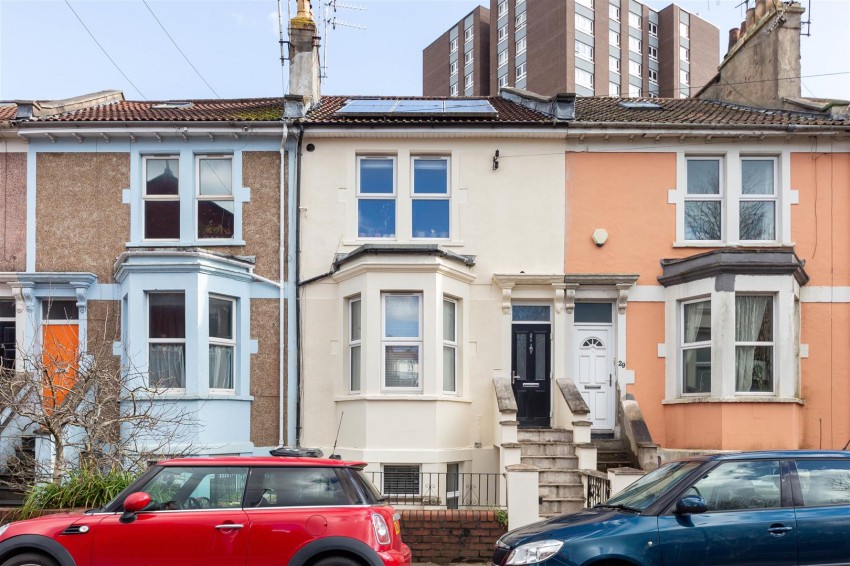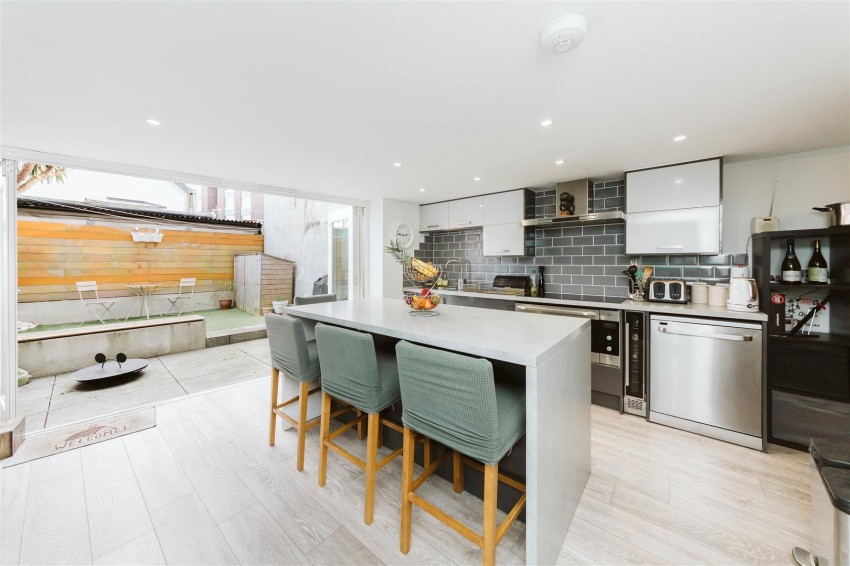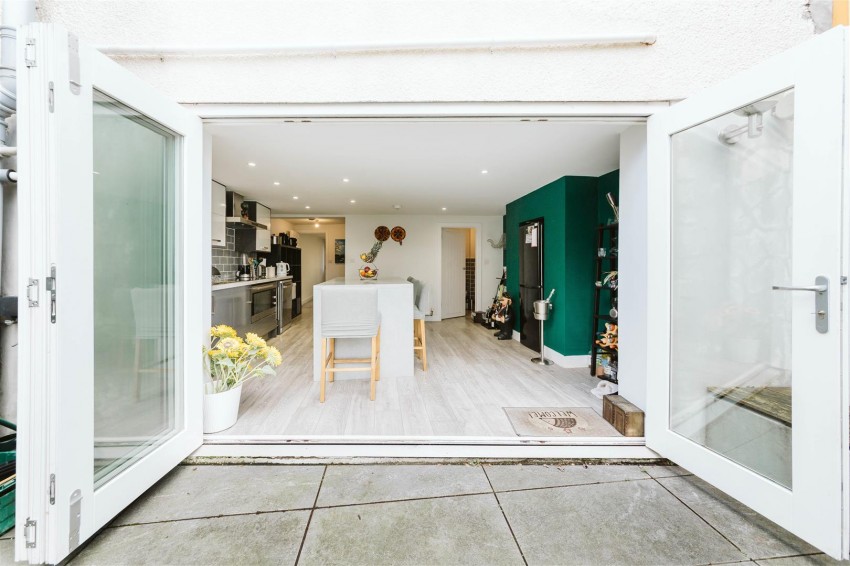A sizeable two-bedroom maisonette with private garden, located in a convenient location close to the centre and North Street. Offered with no onward chain.
Property Description -
Situated in a superb spot close to North Street, and just a short walk to the city centre - welcomed to the market is this fantastic Garden Maisonette in Southville.
The property has the rare benefit of featuring two generous double bedrooms, each with their own en suite shower rooms. Further to this, the kitchen/diner and reception rooms are also separate; meaning a real feeling of space.
Externally the property boasts its own private garden, a low-maintenance space.
The property represents a fantastic offering, ideal for a professional couple. Offered to the market with no onward chain.
Location -
Dean Lane offers a brilliant spot, with the green spaces of Dame Emily Park and Victoria Park both nearby, and the Bristol South Swimming Pool in close proximity also.
Southville is a dynamic neighbourhood celebrated for its thriving local businesses, strong sense of community, and vibrant, creative energy.
The transformation arguably began with the Tobacco Factory, which turned this southern suburb into a creative hotspot. Today, North Street is a lively hub filled with independent boutiques, chic cafes, and acclaimed restaurants such as COR, Souk Kitchen and Malago. It is also the home of Upfest, Europe's largest street art festival that brings yet more colour to the area.
Southville is located just a short walk or cycle away from Bristol’s city centre, making it highly convenient for people who work in the city centre, and there are excellent public transport links, with buses running regularly. The Harbourside area, with its waterside restaurants, bars, and attractions like the M Shed Museum, is within easy reach, providing both leisure and cultural amenities close by.
Schools -
Southville Primary School - Distance: 0.2 miles
Compass Point Primary School - Distance: 0.44 miles
St Mary Redcliffe and Temple School - Distance: 0.54 miles
Bristol Cathedral Choir School - Distance: 0.57 miles
Reception Room - 4.83 x 4.6 (15'10" x 15'1")
A bay-fronted, generous reception room decorated neutrally, with a handy storage cupboard.
Lobby -
Lobby fitted with hard flooring, comprising carpeted staircase and understairs storage cupboard.
Kitchen/Diner - 4.8 x 3.70 (15'8" x 12'1")
A light and bright kitchen/diner fitted with wood effect flooring and decorated with a range of contemporary colours. Featuring a modern kitchen, comprising a range of matching base and wall-mounted units, integrated electric hob and oven; and an island with space for 3 breakfast stools. From here is access to the private garden via tri-folding doors.
Garden - 4.9 x 5.17 (16'0" x 16'11")
A private low-maintenance rear garden divided between a courtyard and artificial turf area, accessed via tri-fold doors from the kitchen/diner.
Utility Room -
A handy utility room with WC and basin, and space for a washing machine located off the kitchen/diner.
Bedroom 1 - 4.8 x 4.71 (15'8" x 15'5")
A light and bright, generous bay-windowed bedroom decorated neutrally, with grey carpet and en ensuite comprising WC, shower enclosure, and hand wash basin.
Bedroom 2 - 4.82 x 3.7 (15'9" x 12'1")
A double bedroom overlooking the rear garden decorated neutrally, with grey carpet and en ensuite comprising WC, shower enclosure, and hand wash basin.
Landing -
Upper floor landing access via staircase from ground floor, carpeted and providing access to each of the bedrooms.
Tenure -
The property has 991 years remaining on the lease. Building insurance is approx. £150 annually.





