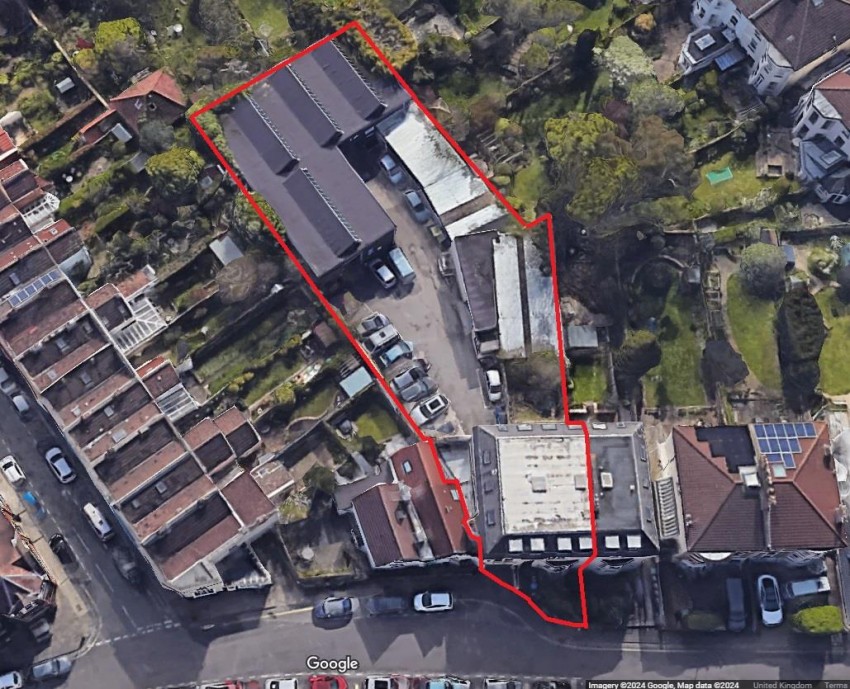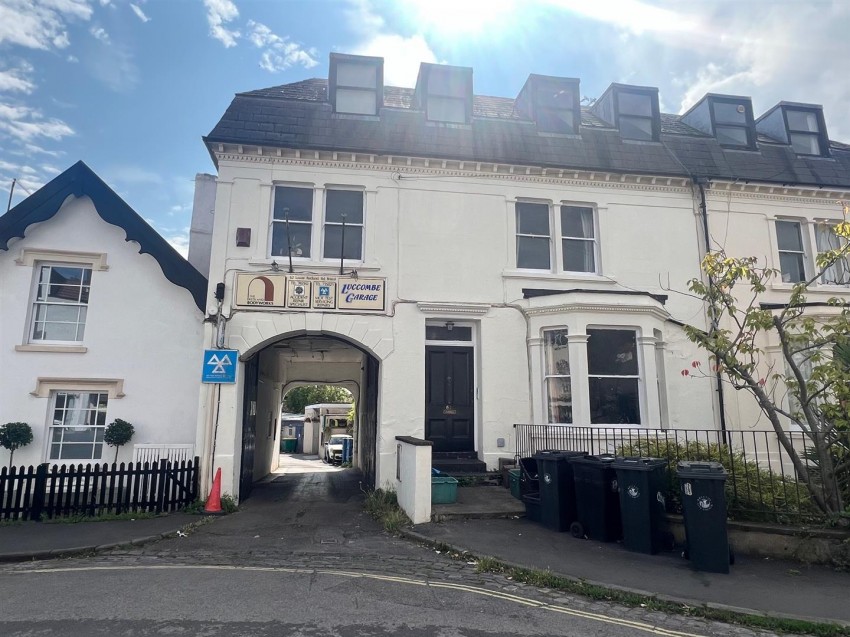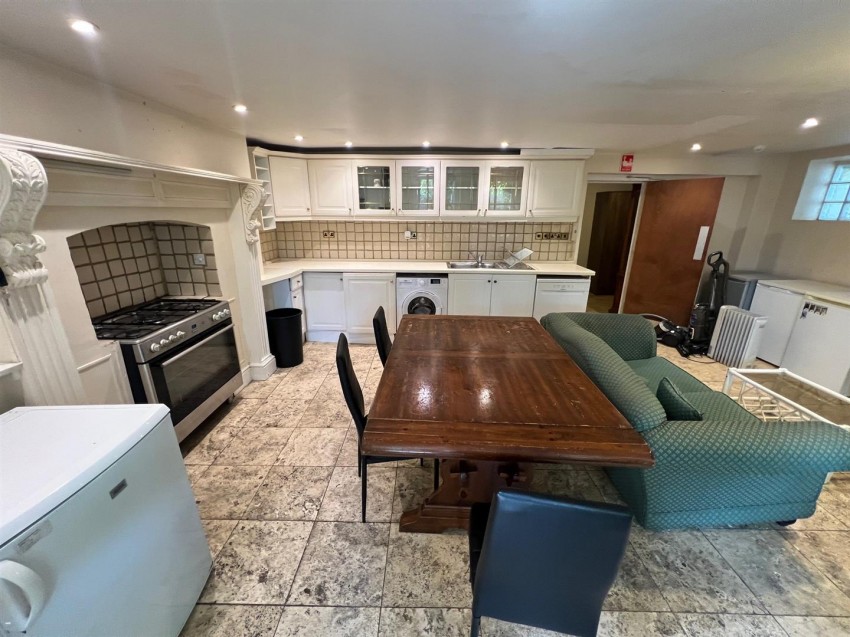A substantial mixed-use investment property occupying a site area of approximately 0.35 acres located in the heart of Redland. The site comprises 3 large student flats (HMOs) to the front, with a number of industrial units to the rear. The site is fully let producing a gross annual rent of approximately £121,465pa (increasing to £125,640pa from July 2025) although we consider the market rent to lie in the region of £155,000pa (based on £10-£12 per ft² for the industrial premises and £750pcm per student room).
The industrial units also offer potential for future residential redevelopment, subject to obtaining the necessary planning consent and vacant possession.
DESCRIPTION -
A substantial mixed-use investment property occupying a site area of approximately 0.35 acres located in the heart of Redland. The site comprises 3 large student flats (HMOs) to the front, with a number of industrial units to the rear. The site is fully let producing a gross annual rent of approximately £121,465pa (increasing to £125,640pa from July 2025) although we consider the market rent to lie in the region of £155,000pa (based on £10-£12 per ft² for the industrial premises and £750pcm per student room).
The industrial units also offer potential for future residential redevelopment, subject to obtaining the necessary planning consent and vacant possession.
LOCATION -
Lower Redland Road is located just off Redland Road in Redland, in a predominantly residential location.
BUSINESS RATES -
Luccombe Garage: Ratabble value of £23,000.
Niche Renovations: Rateable Value of £3,450.
Redland Bodyworks: Rateable Value of £7,100.
VIEWINGS -
By appointment.
VAT -
All figures quoted are exclusive of VAT unless otherwise stated although we understand the site is not opted for VAT.
FLOOR PLAN -
The floor plan is provided for indicative purposes only and should not be relied upon. A site plan is available on request.
ENERGY PERFORMANCE CERTIFICATE (EPC) -
Rating:
62a (Ground/Basement Maisonette): D (valid to April 2029)
First Floor Flat: C (valid to April 2029)
Top Floor Flat: E (valid to April 2029)
Unit 1 - D (valid to September 2034)
Unit 2 - C (valid to September 2034)
Unit 3 - D (valid to September 2034)
Unit 4 & 5 - E (valid to September 2034)
SCHEDULE OF ACCOMODATION -
The ground and basement maisonette is arranged as a large 4 bedroom HMO. The first and second floor flats and both arranged as separate self contained 3 bedroom HMOs.
The industrial units provide the following floor areas (approximate):
Unit 1 & 2: 1,287 ft²
Unit 3: 450 ft²
Unit 4 & 5: 4,007 ft².
In addition there are approximately 16 allocated parking spaces.
TENANCY DETAILS -
The three flats are let on Assured Shorthold Tenancy agreements to students for the 2024-2025 academic year at a total rent of £78,445pa which reflects a low rent of circa £650pcm per room.
The flats have been let for the July 2025-June 2026 academic year, as follows:
Maisonette: £682.50pcm per tenant
First Floor Flat: £710pcm per tenant.
Top Floor Flat: £675pcm per tenant.
The total rent for the 2025 academic year wis therefore £82,620pa.
COMMERCIAL LEASE DETAILS -
The units are let on the rents as outlined below. We understand each of the leases are granted on a 7 year internal repairing and insuring basis, which commenced in April 2023, and are subject to 3 yearly rent reviews.
Unit 1 & 2: Let to Redland Body Works at £12,120pa.
Unit 3: Let to Niche Renovations at £3,600pa.
Unit 4 & 5: Let to Luccombe Garage at £27,300pa.
CONTROL OF ASBESTOS REGULATIONS -
As per the Control of Asbestos Regulations 2012, the owner or tenant of the property, or anyone else who has control over it and/or responsibility for maintaining it, must comply with the regulations which may include the detection of and/or management of any asbestos or asbestos related compounds contained at the property. Maggs & Allen has not tested or inspected for Asbestos and therefore recommend all interested parties to make their own enquiries.




