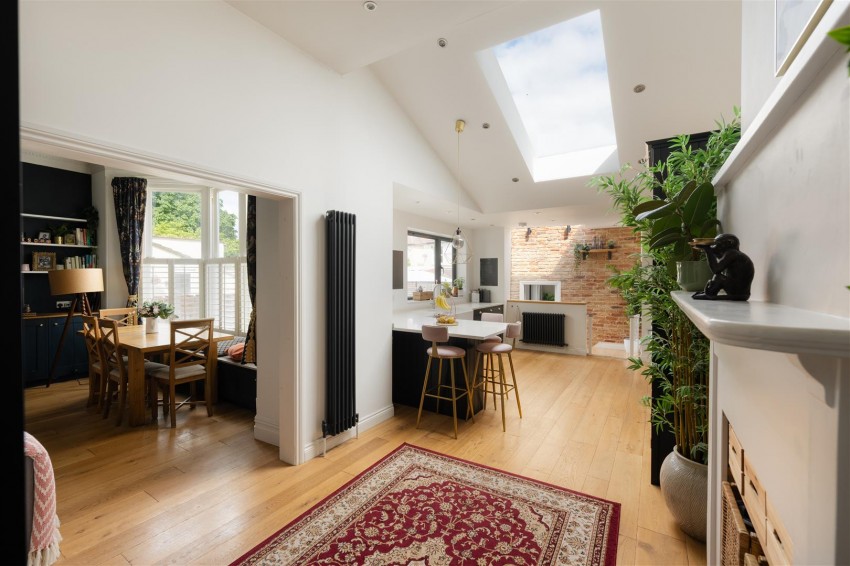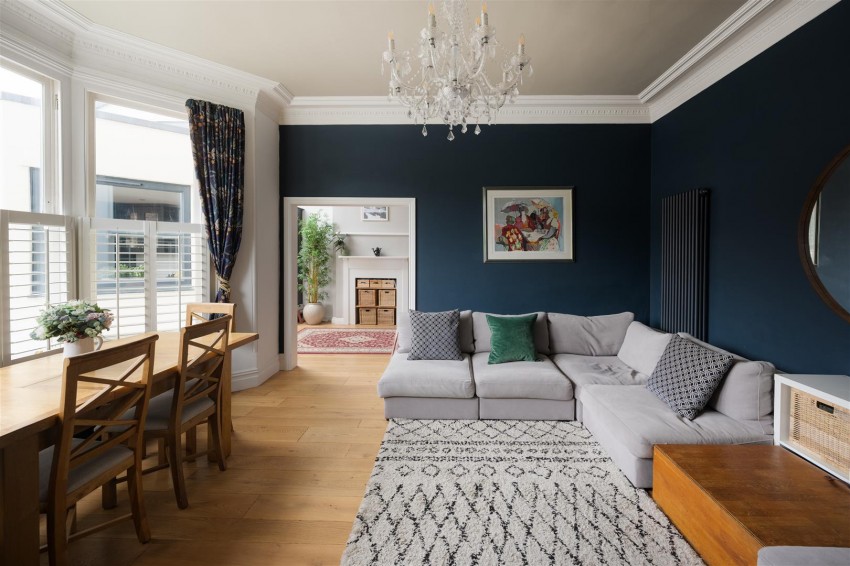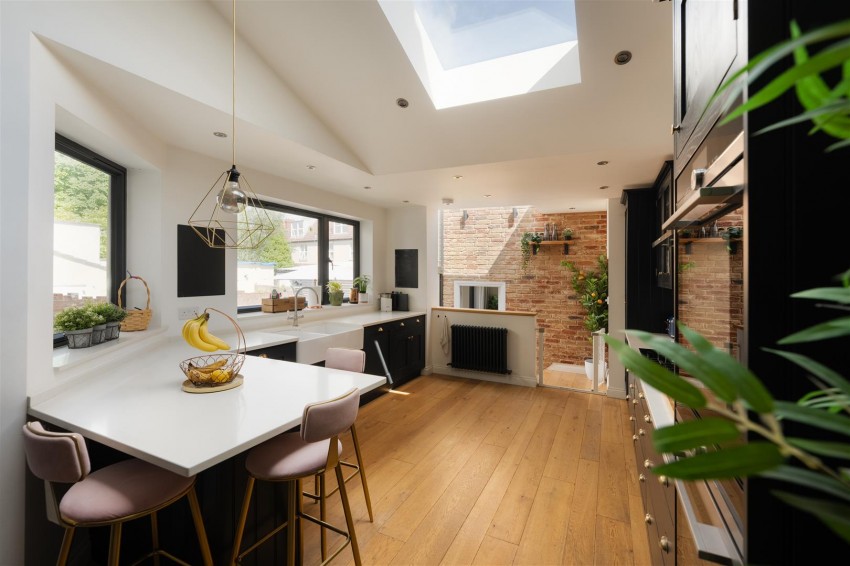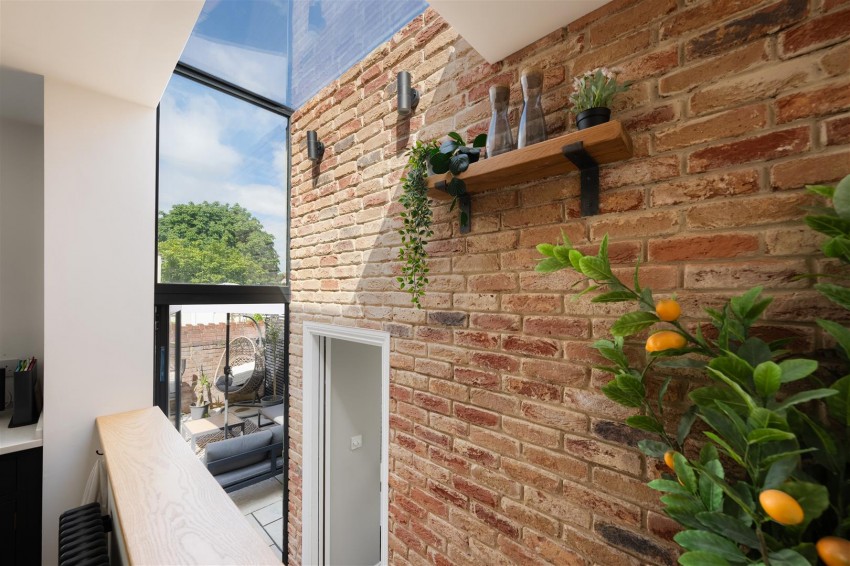Nestled in an elegant Victorian semi-detached building, this versatile and recently extended garden flat boasts 3 double bedrooms and 2 bathrooms, encompassing approximately 1,260 sq.ft. Additionally, it offers around 790 sq.ft. of cellar storage.
Property Details -
Impeccably presented with a light and contemporary finish, this flexible apartment features tall ceilings and well-proportioned rooms, creating a bright and airy atmosphere thanks to the high ceilings and large double-glazed sash windows.
Accommodation comprises: smartly presented hallway providing access to two bedrooms, family bathroom and living space. Sizeable master bedroom with large double glazed sash windows, with built-in storage doubling as a large window seating area, built-in wardrobes to far wall, period features including ceiling rose and picture rails. Adjacent is a double bedroom with view over looking front elevation, period features include ceiling rose and cornicing. A family bathroom is smartly presented, and fitted with a white three-piece suite including shower-over-bath and white metro tiling.
The kitchen and living spaces are situated towards the rear of the property, and comprising: modern open-plan kitchen/breakfast room fitted with a high quality bespoke fitted kitchen with integrated appliances, and illuminated by large skylights including architect window to the rear. Opening from here is the bay-windowed lounge/diner - a stunning space with plentiful period features and an outlook of the smart rear garden. Completing the internal aspect of the property is the third bedroom, a double bedroom with en-suite shower room, with a large skylight and with direct access to the garden via a fully glazed patio door.
Externally, you will find a landscaped, low-maintenance courtyard rear garden with access to a highly useful undercroft cellar, currently used for storage and measuring approximately 790 sq.ft. The garden has the benefit of both side access and rear access, and whilst North-facing it has an open westerly aspect ensuring afternoon and evening sun.
Location -
Superbly located within 300 yards of Durdham Downs and the excellent shops and amenities of Westbury Park/Henleaze, it is also within easy reach of Whiteladies Road and other central areas.
Henleaze is a suburban gem known for its diverse architecture, combining period homes and modern residences. The neighbourhood boasts a tranquil atmosphere, attracting families and professionals.
The bustling high street offers convenient access to shops and cafes, fostering a strong community spirit. Additionally, it features green spaces like Henleaze Lake and Horfield Common, providing residents with outdoor leisure options.
Within close proximity are a number of highly regarded state schools and private schools, making it an ideal spot for families.
Leasehold Information -
it is understood that the property is leasehold for the remainder of a 999 year lease which commenced on 1 January 1995.





