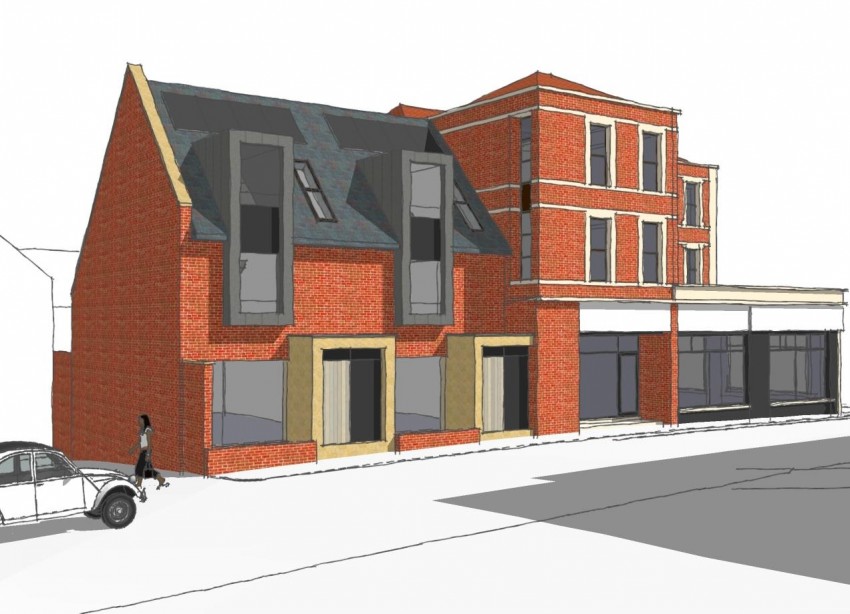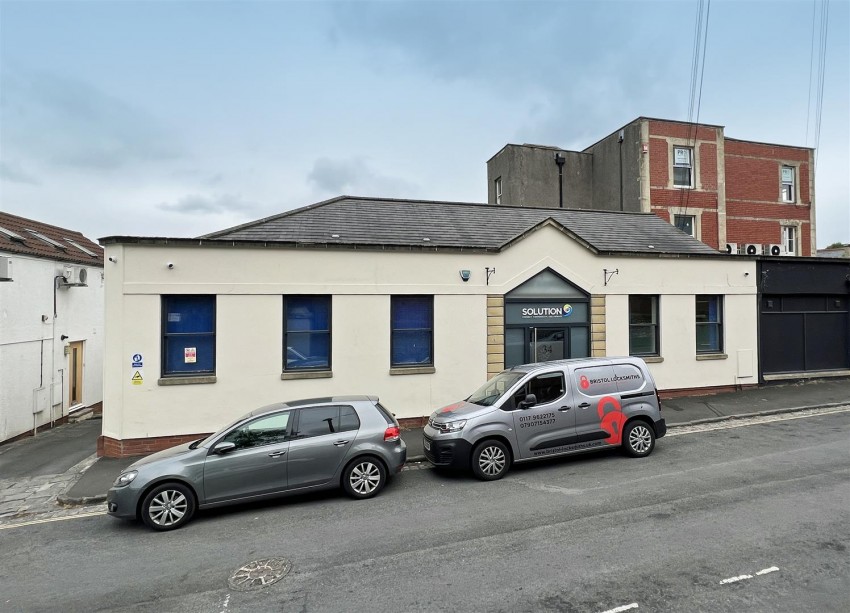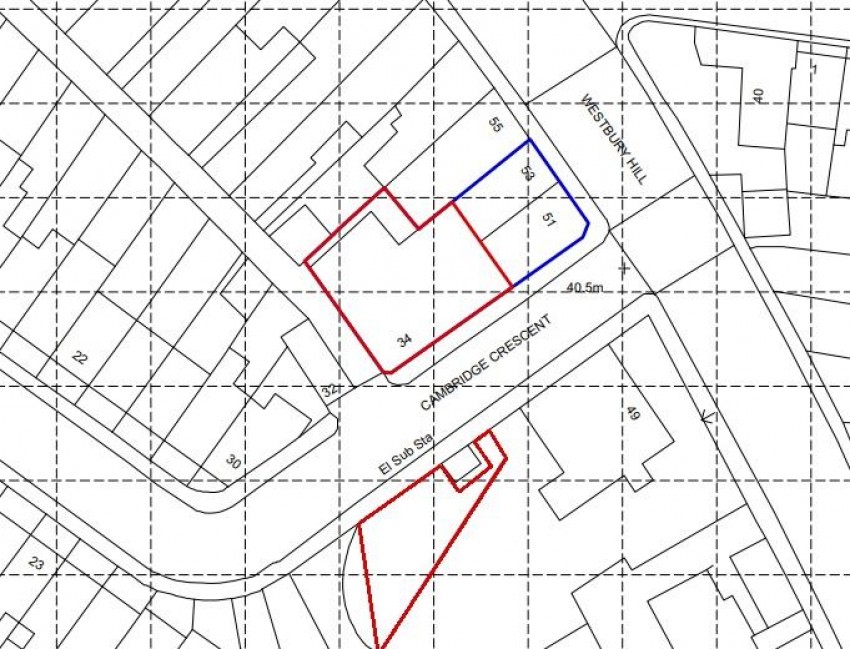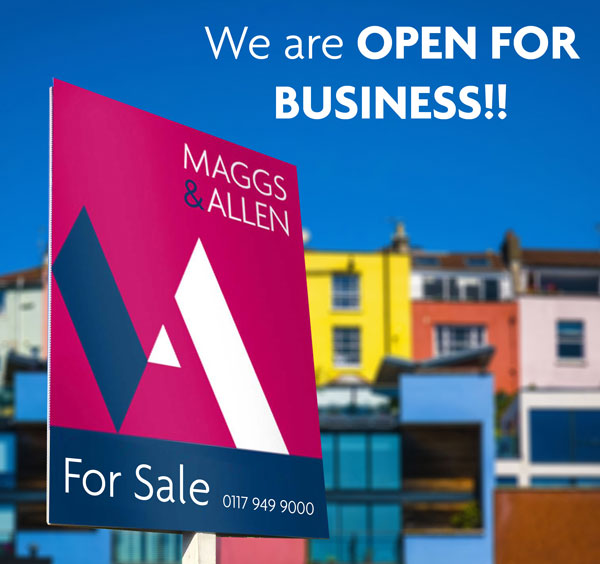FREEHOLD DEVELOPMENT SITE - PLANNING CONSENT FOR REDEVELOPMENT
A modern office building with full planning consent granted for the redevelopment of the property to provide 2 x 3-bedroom houses and a new three storey office building. In addition, the property benefits from an enclosed car park on the opposite side of Cambridge Crescent providing parking for 4-5 cars. A superb opportunity for developers to create an exclusive development in this highly sought after and convenient location.
DESCRIPTION -
FREEHOLD DEVELOPMENT SITE
A modern office building with full planning consent granted for the redevelopment of the property to provide 2 x 3-bedroom houses and a new three storey office building. In addition, the property benefits from an enclosed car park on the opposite side of Cambridge Crescent providing parking for 4-5 cars. A superb opportunity for developers to create an exclusive development in this highly sought after and convenient location.
LOCATION -
The property is situated on the corner of Westbury Hill and Cambridge Crescent in the heart of Westbury-on-Trym. Other notable occupiers in the vicinity include Costa, Barclays Bank and Tesco Express.
GROSS DEVELOPMENT VALUE (GDV) -
We would anticipate a GDV in the region of £1,350,000 based upon the approved planning scheme:
House 1: £500,000
House 2: £500,000
Offices: £350,000
There may also be potential to submit a revised scheme for 3 houses or 2 houses and a ground floor office with maisonette above, which is likely to increase the GDV to circa £1,500,000.
PROPOSED ACCOMMODATION -
House 1 (three-bedroom townhouse): 97.6 m² (1,051 Sq ft)
House 2 (three-bedroom townhouse): 98.3 m² (1,059 Sq ft)
Offices (three storey office building): 146.8 Sq m (1,582 Sq ft)
PLANNING -
Full planning consent was granted on 2 February 2022 for the redevelopment of site/property to provide two dwellings (2 x 3-bedroom houses) and a three storey office building under Application No. 20/05326/F.
LOCAL AUTHORITY -
Bristol City Council.
TENURE -
The property is for sale on a freehold basis with vacant possession.
COMMUNITY INFRASTRUCTURE LEVY (CIL) -
The CIL has been calculated at £13,923.25.
ENERGY PERFORMANCE CERTIFICATE -
Rating: E
VAT -
All figures quoted are exclusive of VAT unless otherwise stated.
VIEWINGS -
Strictly by appointment with Maggs & Allen - 0117 973 4940.




