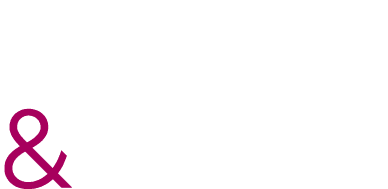FOR SALE BY TENDER ON 20 JUNE 20024
BUILDING PLOT WITH PLANNING CONSENT FOR A CONTEMPORARY DETACHED HOUSE
A rare opportunity to purchase a building plot with full planning consent granted for the erection of a unique and contemporary detached three-bedroom home with gardens and parking. The site is situated in the popular village of Winterbourne Down and benefits from a beautiful open aspect across fields towards the River Frome from the proposed north-eastern boundary. A superb opportunity to create a unique family home for builders, developers and self-builders.
DESCRIPTION -
A rare opportunity to purchase a building plot with full planning consent granted for the erection of a unique and contemporary detached three-bedroom home with gardens and parking. The site is situated in the popular village of Winterbourne Down and benefits from a beautiful open aspect across fields towards the River Frome from the proposed north-eastern boundary. A superb opportunity to create a unique family home for builders, developers and self-builders.
LOCATION -
The site lies on the north-eastern side of Down Road, within the popular village of Winterbourne Down and immediately adjacent to the open countryside of the Bristol and Bath Green Belt, which lies to the east. Winterbourne Down is approximately 7.5 miles north of Bristol and benefits from excellent transport links to the city centre via the A4174 Ring Road and M32.
PLANNING -
Full planning consent was granted on 17 June 2022 for the erection of a detached dwelling with associated works under Application No. P21/07190/F.
PROPOSED HOUSE - 135 M² -
The proposed single storey dwelling is of a contemporary style and has been thoughtfully designed to compliment the stunning surroundings. A generous open-plan kitchen/dining/family room at one end of the property will be flooded with natural light by the full width windows overlooking the fields to the rear and bi-folding doors will lead to a veranda. A central hallway leads to a separate living room with log burner and glazed doors onto the garden, two double bedrooms and a study. An impressive master bedroom with dressing room and en-suite will be located in the north-eastern corner and a family bathroom, utility room and cloakroom complete the proposed accommodation. Externally, the property will benefit from two parking spaces, a beautiful veranda and private gardens.
SITE -
The land measures approximately 845 m² and currently forms part of the garden to the main property, Damson House.
GROSS DEVELOPMENT VALUE (GDV) -
Once complete, we would anticipate a GDV in the region of £750,000.
RESTRICTIONS -
The sale of the site will be subject to the following restrictions:
Any development of the land is restricted to being in accordance with planning permission that has already been obtained and to no more than one dwelling house. The property may not be used for commercial purposes or as a house of multiple occupation (HMO).
METHOD OF SALE -
The site is offered for sale by Informal Tender with a Guide Price of £250,000. Unconditional written offers should be emailed to Rob Ansell - ransell@maggsandallen.co.uk by 12 noon on Thursday 20 June 2024.
VIEWINGS -
By appointment.

