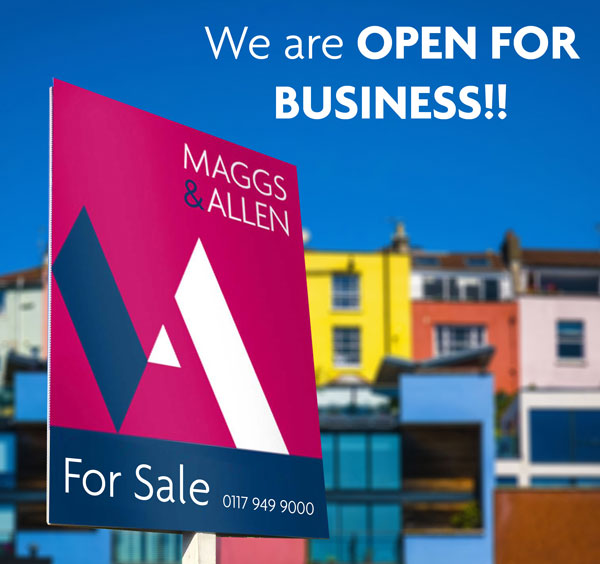An attractive and imposing four storey semi-detached period building of approximately 3,666 sq ft, situated in a prime location in the heart of Redland. The property has been sub-divided into 10 residential units (a range of flats and bedsits/studios) and presents a superb residential investment opportunity with a potential rental income in excess of £91,000 per annum. There are two parking spaces to the front of the property and a good-sized garden to the rear. An extremely rare opportunity for investors to purchase a substantial freehold investment in this location with excellent scope to add value and increase the current rental income.
DESCRIPTION -
An attractive and imposing four storey semi-detached period building of approximately 3,666 sq ft, situated in a prime location in the heart of Redland. The property has been sub-divided into 10 residential units (a range of flats and bedsits/studios) and presents a superb residential investment opportunity with a potential rental income in excess of £91,000 per annum. There are two parking spaces to the front of the property and a good-sized garden to the rear. An extremely rare opportunity for investors to purchase a substantial freehold investment in this location with excellent scope to add value and increase the current rental income.
LOCATION -
The property is situated on Clarendon Road in Redland, one of Bristol's most prestigious addresses. A wide range of fashionable bars and restaurants are available on the nearby Chandos Road and Whiteladies Road and Redland train station is just 0.3 miles to the South. There are health, leisure and tennis/squash clubs close by as well as highly rated primary and secondary state and independent schools. Institutions such as the Bristol Royal Infirmary, University and Royal West of England Academy are all within easy reach.
ACCOMMODATION -
Please refer to floorplan for approximate room measurements and internal layout.
BASEMENT -
Currently arranged to provide a self-contained 1-bedroom basement flat.
GROUND FLOOR -
Comprising a 1-bedroom flat to the rear of the ground floor with two bedsits to the front of the building.
FIRST FLOOR -
Comprising four bedsits/studios and shared bathroom facilities.
SECOND FLOOR -
Comprising two large bedsits/studios with shared shower room facilities.
TENANCY INFORMATION -
The property is currently fully let on ten separate Assured Shorthold Tenancy agreements producing a total annual income of £55,380. The current rents are significantly below market value and there is scope to increase the annual rent to a figure in excess of £91,000. A copy of the current rental schedule is available upon request.
HMO LICENSING & PLANNING -
The current vendor holds an HMO licence for up to 10 persons, which was granted on 25/02/2020.
HMO licensing regulations and planning requirements are subject to regular changes, updates and even individual interpretations by the Local Authority. Prospective buyers are therefore required to make their own enquiries with the Local Authority. Maggs & Allen accept no liability in the event that any Licensing or Planning requirements/documents are not in order at the point of sale.
METHOD OF SALE -
The vendor's preferred option would be treat the transaction as a sale of the limited company that owns the property.
TENURE -
The property is for sale on a freehold basis, subject to the current Assured Shorthold Tenancies.
RENTAL ESTIMATES -
All rental estimates are provided in good faith. They should be verified by your own professional advisors prior to a commitment to purchase.
ENERGY PERFORMANCE CERTIFICATE (EPC) -
Ratings: C & D
VIEWINGS -
By appointment.

